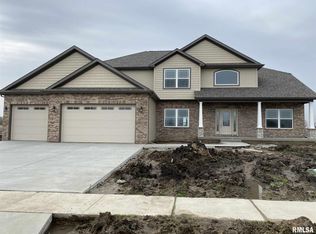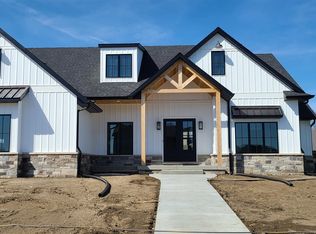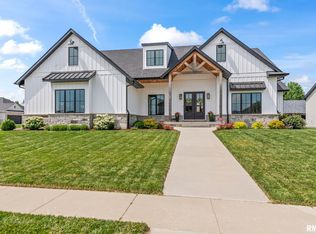Sold for $715,000
$715,000
4609 Innis Brook Dr, Springfield, IL 62711
5beds
3,636sqft
Single Family Residence, Residential
Built in 2020
0.34 Acres Lot
$732,700 Zestimate®
$197/sqft
$3,663 Estimated rent
Home value
$732,700
$696,000 - $769,000
$3,663/mo
Zestimate® history
Loading...
Owner options
Explore your selling options
What's special
Impressive 5BR ranch built by Bob & Corey McCurley in the highly desired Panther Creek West! Enter an inviting foyer adorned in cedar columns & open to a main living space where exposed beams & vaulted ceilings combine in an excellent focal point. The kitchen is a timeless blend of functionality & style w/ bright white cabinetry, an expansive quartz island, large farmhouse sink & elegant, high end stainless appliances. This exquisite design extends to the LR w/pocket doors, more cabinetry plus an impressive & practical folding bar. Experience the convenience of a split floor plan w/wide plank light oak flooring throughout. The master suite offers a huge custom closet while an oversized walk-in shower showcases subway tile, waterfall showerhead & sleek frameless door. 2 big BR's & a meticulously designed full bathroom round out the main floor. Step into the lower level living space & enjoy a thoughtfully designed wet bar featuring a large center island equipped with side & back bars and a full refrigerator. Two more bedrooms, a full bathroom, a spacious family room & loads of storage options complete this finely finished lower level. Summer entertaining will be remarkable in this outdoor space featuring an inground & heated salt water pool, with covered patio, outdoor 1/2 bath & Signature Platinum Spa new 2022 all within a privacy fence. Panther Creek is a golf course community w/amenities like swimming, tennis, fitness facilities, golf, fine dining & more in Chatham Schools.
Zillow last checked: 8 hours ago
Listing updated: February 25, 2024 at 12:01pm
Listed by:
Kyle T Killebrew Mobl:217-741-4040,
The Real Estate Group, Inc.
Bought with:
Kyle T Killebrew, 475109198
The Real Estate Group, Inc.
Source: RMLS Alliance,MLS#: CA1026439 Originating MLS: Capital Area Association of Realtors
Originating MLS: Capital Area Association of Realtors

Facts & features
Interior
Bedrooms & bathrooms
- Bedrooms: 5
- Bathrooms: 4
- Full bathrooms: 3
- 1/2 bathrooms: 1
Bedroom 1
- Level: Main
- Dimensions: 14ft 2in x 16ft 3in
Bedroom 2
- Level: Main
- Dimensions: 11ft 6in x 12ft 0in
Bedroom 3
- Level: Main
- Dimensions: 15ft 6in x 11ft 1in
Bedroom 4
- Level: Basement
- Dimensions: 11ft 3in x 13ft 3in
Bedroom 5
- Level: Basement
- Dimensions: 11ft 1in x 11ft 1in
Other
- Level: Main
- Dimensions: 12ft 1in x 12ft 4in
Other
- Area: 1417
Additional room
- Description: Bsmt Wet Bar
- Level: Basement
- Dimensions: 9ft 1in x 22ft 2in
Kitchen
- Level: Main
- Dimensions: 13ft 1in x 16ft 1in
Laundry
- Level: Main
- Dimensions: 11ft 2in x 5ft 3in
Living room
- Level: Main
- Dimensions: 18ft 11in x 26ft 6in
Main level
- Area: 2219
Recreation room
- Level: Basement
- Dimensions: 39ft 3in x 18ft 3in
Heating
- Forced Air
Cooling
- Central Air
Appliances
- Included: Dishwasher, Disposal, Range Hood, Microwave, Other, Range, Refrigerator
Features
- Bar, Vaulted Ceiling(s), Wet Bar, Solid Surface Counter, Ceiling Fan(s), High Speed Internet
- Windows: Blinds
- Basement: Egress Window(s),Full,Partially Finished
- Number of fireplaces: 1
- Fireplace features: Electric, Living Room
Interior area
- Total structure area: 2,219
- Total interior livable area: 3,636 sqft
Property
Parking
- Total spaces: 3.5
- Parking features: Attached, Oversized, Paved, Garage Faces Side
- Attached garage spaces: 3.5
Features
- Patio & porch: Patio
- Pool features: In Ground
Lot
- Size: 0.34 Acres
- Dimensions: 104.68 x 140.17
- Features: Corner Lot, Level
Details
- Parcel number: 21240307007
- Other equipment: Radon Mitigation System
Construction
Type & style
- Home type: SingleFamily
- Architectural style: Ranch
- Property subtype: Single Family Residence, Residential
Materials
- Brick, Vinyl Siding
- Foundation: Concrete Perimeter
- Roof: Shingle
Condition
- New construction: No
- Year built: 2020
Utilities & green energy
- Sewer: Public Sewer
- Water: Public
- Utilities for property: Cable Available
Community & neighborhood
Security
- Security features: Security System
Location
- Region: Springfield
- Subdivision: Panther Creek West
HOA & financial
HOA
- Has HOA: Yes
- HOA fee: $200 annually
Other
Other facts
- Road surface type: Paved
Price history
| Date | Event | Price |
|---|---|---|
| 2/21/2024 | Sold | $715,000-2.1%$197/sqft |
Source: | ||
| 1/16/2024 | Pending sale | $730,000$201/sqft |
Source: | ||
| 12/13/2023 | Listed for sale | $730,000+20.5%$201/sqft |
Source: | ||
| 1/7/2022 | Sold | $606,000-6.8%$167/sqft |
Source: | ||
| 11/22/2021 | Pending sale | $650,000$179/sqft |
Source: | ||
Public tax history
| Year | Property taxes | Tax assessment |
|---|---|---|
| 2024 | -- | $223,299 +12% |
| 2023 | -- | $199,328 +5.9% |
| 2022 | $1,190 -87.2% | $188,231 +56.5% |
Find assessor info on the county website
Neighborhood: 62711
Nearby schools
GreatSchools rating
- 7/10Chatham Elementary SchoolGrades: K-4Distance: 4.4 mi
- 7/10Glenwood Middle SchoolGrades: 7-8Distance: 5.3 mi
- 7/10Glenwood High SchoolGrades: 9-12Distance: 3.5 mi

Get pre-qualified for a loan
At Zillow Home Loans, we can pre-qualify you in as little as 5 minutes with no impact to your credit score.An equal housing lender. NMLS #10287.


