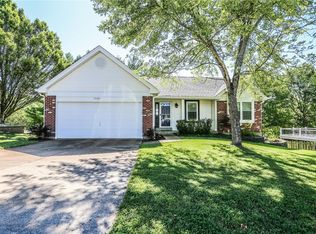Ready to move in! New carpeting throughout home. This wonderful split level home with three bedrooms and 2.5 baths with vaulted ceilings, open floor plan and plant shelves and a bay window Great room and Master Bedroom suite. The great room features a picture window, balcony overlooking the entry foyer and an inviting brick wood burning fireplace. the Great room is open to the Dining room. Kitchen, with breakfast bar is open to Dining room and walk out to patio in private fenced-in back yard. Lower level offers additional living space and 1/2 bath with access to the oversized two car garage. This home is located at the end of a cul-de-sac in the Hilltop Subdivision with access to two lakes, tennis courts and a club house and swimming pools in the Rockwood School District. Retaining wall in back yard to be replaced before the end of March (weather permitting)
This property is off market, which means it's not currently listed for sale or rent on Zillow. This may be different from what's available on other websites or public sources.
