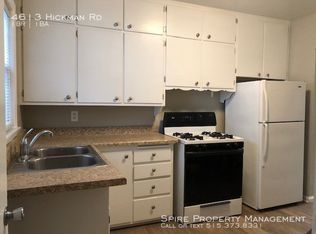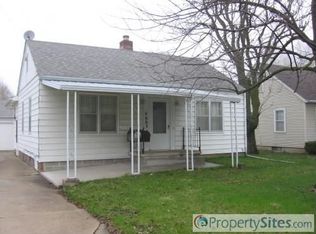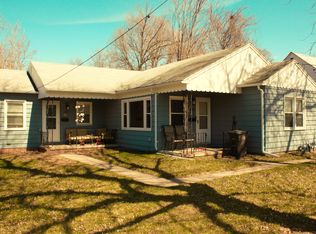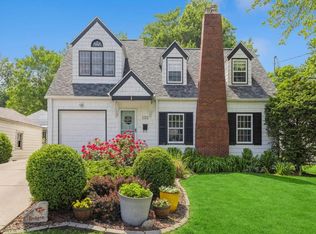Sold for $242,500
$242,500
4609 Hickman Rd, Des Moines, IA 50310
3beds
1,270sqft
Single Family Residence
Built in 1941
6,403.32 Square Feet Lot
$243,400 Zestimate®
$191/sqft
$1,752 Estimated rent
Home value
$243,400
Estimated sales range
Not available
$1,752/mo
Zestimate® history
Loading...
Owner options
Explore your selling options
What's special
Sellers loss is your gain! This 3 bed/2 bath home is sure to impress. Entering the home you're greeted by a large living room area w/LVP flooring, recessed lights, and neutral colors. Continuing into the home you'll find the dining area, two bedrooms (w/fans), full bathroom, a great four seasons room, and a fully remodeled galley kitchen w/solid surface countertops and new $5k Whirlpool appliance package. Upstairs is a wonderful bedroom retreat w/ensuite 3/4 bath. The oversized garage is perfect for the hobbyist w/fully insulated walls/ceiling, electric including heater, and car charger ready. The list of updates is too numerous to note but a few highlights include: New cabinets/countertops, new flooring, new trim and doors, new roof, new siding, almost all new windows, new electrical including light fixtures, new interior plumbing including plumbing fixtures, new sewer line, new insulation, new drywall, NEW FURANCE & AC, the list goes on! Completely remodeled home with so much to offer!
Zillow last checked: 8 hours ago
Listing updated: March 13, 2025 at 10:30am
Listed by:
Matt Klein (515)978-1411,
RE/MAX Concepts
Bought with:
Amy Wiederin
LPT Realty, LLC
Source: DMMLS,MLS#: 711094 Originating MLS: Des Moines Area Association of REALTORS
Originating MLS: Des Moines Area Association of REALTORS
Facts & features
Interior
Bedrooms & bathrooms
- Bedrooms: 3
- Bathrooms: 2
- Full bathrooms: 1
- 3/4 bathrooms: 1
- Main level bedrooms: 2
Heating
- Forced Air, Gas, Natural Gas
Cooling
- Central Air
Appliances
- Included: Refrigerator, Stove
Interior area
- Total structure area: 1,270
- Total interior livable area: 1,270 sqft
Property
Parking
- Total spaces: 2
- Parking features: Detached, Garage, Two Car Garage
- Garage spaces: 2
Features
- Levels: One and One Half
- Stories: 1
Lot
- Size: 6,403 sqft
- Dimensions: 57 x 111
- Features: Rectangular Lot
Details
- Parcel number: 10006321000000
- Zoning: N3C
Construction
Type & style
- Home type: SingleFamily
- Architectural style: One and One Half Story
- Property subtype: Single Family Residence
Materials
- Vinyl Siding
- Foundation: Brick/Mortar
- Roof: Asphalt,Shingle
Condition
- Year built: 1941
Utilities & green energy
- Sewer: Public Sewer
- Water: Public
Community & neighborhood
Location
- Region: Des Moines
Other
Other facts
- Listing terms: Cash,Conventional,FHA,VA Loan
Price history
| Date | Event | Price |
|---|---|---|
| 3/13/2025 | Sold | $242,500-3%$191/sqft |
Source: | ||
| 2/24/2025 | Pending sale | $249,900$197/sqft |
Source: | ||
| 2/20/2025 | Listed for sale | $249,900$197/sqft |
Source: | ||
| 2/19/2025 | Pending sale | $249,900$197/sqft |
Source: | ||
| 2/17/2025 | Price change | $249,900-3.1%$197/sqft |
Source: | ||
Public tax history
| Year | Property taxes | Tax assessment |
|---|---|---|
| 2024 | $3,626 -1.3% | $194,800 |
| 2023 | $3,674 +0.8% | $194,800 +18.2% |
| 2022 | $3,644 +2% | $164,800 |
Find assessor info on the county website
Neighborhood: Beaverdale
Nearby schools
GreatSchools rating
- 4/10Hillis Elementary SchoolGrades: K-5Distance: 0.7 mi
- 3/10Meredith Middle SchoolGrades: 6-8Distance: 1.4 mi
- 2/10Hoover High SchoolGrades: 9-12Distance: 1.4 mi
Schools provided by the listing agent
- District: Des Moines Independent
Source: DMMLS. This data may not be complete. We recommend contacting the local school district to confirm school assignments for this home.
Get pre-qualified for a loan
At Zillow Home Loans, we can pre-qualify you in as little as 5 minutes with no impact to your credit score.An equal housing lender. NMLS #10287.
Sell with ease on Zillow
Get a Zillow Showcase℠ listing at no additional cost and you could sell for —faster.
$243,400
2% more+$4,868
With Zillow Showcase(estimated)$248,268



