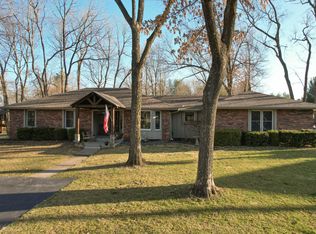There is no place like East Catalpa, this estate sits on 1.65 acres and it's not just another brick and stone home, redesigned and renovated interior includes rebuilt staircase, rebuilt foyer, new kitchen, new wood floors throughout, extra large custom built double master, almost 1,000sqft master suite w/ 2 laundry, Garage has room to pull a 45' motor-coach inside, plus 6 more cars, additionally a separate 7 bay shop can be transformed into an indoor pickle-ball court, or even reception hall, this place has the space for the collector, athlete or both. Furthermore it has a complete in-laws apartment above the RV garage. Owner might consider Lease Purchase
This property is off market, which means it's not currently listed for sale or rent on Zillow. This may be different from what's available on other websites or public sources.
