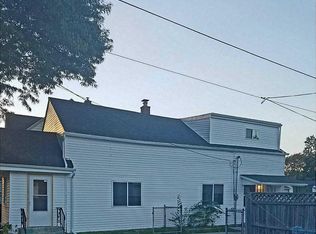Sold for $121,000 on 08/09/24
$121,000
4609 Douglas Rd, Toledo, OH 43613
3beds
1,676sqft
Single Family Residence
Built in 1950
4,791.6 Square Feet Lot
$192,100 Zestimate®
$72/sqft
$1,630 Estimated rent
Home value
$192,100
$173,000 - $209,000
$1,630/mo
Zestimate® history
Loading...
Owner options
Explore your selling options
What's special
Online Auction! Bidding Ends: June 26, 2024 at 12 pm. This online auction presents a unique opportunity for prospective buyers to acquire a residential home located in Washington Local Schools to live and possibly have your business next door at 4605 Douglas (offered separately). For those seeking investment or expansion opportunities, the option to purchase both properties together at a minimum bid of $150,000 offers promising versatility and potential for lucrative returns. Property will be sold with a ten (10%) percent buyer’s premium.
Zillow last checked: 8 hours ago
Listing updated: October 14, 2025 at 12:16am
Listed by:
Michael E. Murray 419-266-0028,
Pamela Rose Auction Company,
Pamela K. Rose 419-350-0100,
Pamela Rose Auction Company
Bought with:
Pamela K. Rose, 2024001978
Pamela Rose Auction Company
Michael E. Murray, 0000200818
Pamela Rose Auction Company
Source: NORIS,MLS#: 6115614
Facts & features
Interior
Bedrooms & bathrooms
- Bedrooms: 3
- Bathrooms: 2
- Full bathrooms: 2
Primary bedroom
- Level: Main
- Dimensions: 13 x 11
Bedroom 2
- Level: Main
- Dimensions: 12 x 9
Bedroom 3
- Level: Main
- Dimensions: 12 x 9
Family room
- Features: Fireplace
- Level: Main
- Dimensions: 19 x 17
Kitchen
- Level: Main
- Dimensions: 20 x 13
Living room
- Features: Fireplace
- Level: Main
- Dimensions: 22 x 12
Heating
- Forced Air, Natural Gas
Cooling
- Central Air
Appliances
- Included: Dishwasher, Water Heater, Disposal, Dryer, Electric Range Connection, Refrigerator, Washer
- Laundry: Main Level
Features
- Flooring: Carpet, Vinyl
- Has fireplace: Yes
- Fireplace features: Family Room, Gas, Living Room
Interior area
- Total structure area: 1,676
- Total interior livable area: 1,676 sqft
Property
Parking
- Total spaces: 1
- Parking features: Concrete, Attached Garage, Circular Driveway, Driveway
- Garage spaces: 1
- Has uncovered spaces: Yes
Lot
- Size: 4,791 sqft
- Dimensions: 39 x 127
Details
- Parcel number: 1167731
- Zoning: Neighborhood CM
Construction
Type & style
- Home type: SingleFamily
- Architectural style: Traditional
- Property subtype: Single Family Residence
Materials
- Aluminum Siding, Steel Siding
- Foundation: Crawl Space
- Roof: Shingle
Condition
- New construction: No
- Year built: 1950
Utilities & green energy
- Electric: Circuit Breakers
- Sewer: Sanitary Sewer, Storm Sewer
- Water: Public
Community & neighborhood
Location
- Region: Toledo
- Subdivision: Owens Addn.
Other
Other facts
- Listing terms: Cash,Conventional
Price history
| Date | Event | Price |
|---|---|---|
| 11/6/2024 | Listing removed | $1,799$1/sqft |
Source: Zillow Rentals | ||
| 10/22/2024 | Listed for rent | $1,799$1/sqft |
Source: Zillow Rentals | ||
| 8/9/2024 | Sold | $121,000$72/sqft |
Source: NORIS #6115614 | ||
Public tax history
| Year | Property taxes | Tax assessment |
|---|---|---|
| 2024 | $2,618 +36% | $53,515 +35.2% |
| 2023 | $1,925 -1.5% | $39,585 |
| 2022 | $1,956 -2.6% | $39,585 |
Find assessor info on the county website
Neighborhood: DeVeaux
Nearby schools
GreatSchools rating
- 8/10Elmhurst Elementary SchoolGrades: K-8Distance: 0.5 mi
- 2/10Start High SchoolGrades: 9-12Distance: 0.7 mi
Schools provided by the listing agent
- Elementary: Silver Creek
- High: Whitmer
Source: NORIS. This data may not be complete. We recommend contacting the local school district to confirm school assignments for this home.

Get pre-qualified for a loan
At Zillow Home Loans, we can pre-qualify you in as little as 5 minutes with no impact to your credit score.An equal housing lender. NMLS #10287.
Sell for more on Zillow
Get a free Zillow Showcase℠ listing and you could sell for .
$192,100
2% more+ $3,842
With Zillow Showcase(estimated)
$195,942