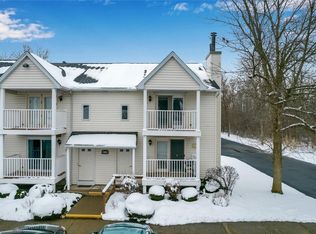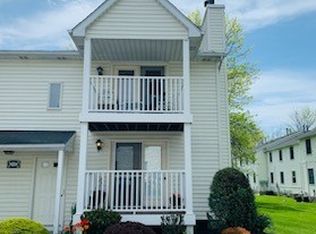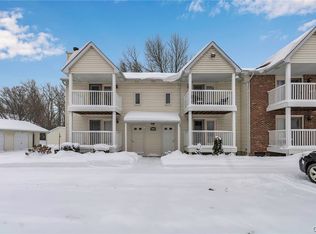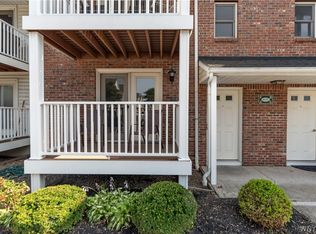Closed
$158,000
4609 Chestnut Ridge Rd APT H, Amherst, NY 14228
2beds
797sqft
Condominium, Apartment
Built in 1989
-- sqft lot
$160,900 Zestimate®
$198/sqft
$1,447 Estimated rent
Home value
$160,900
$150,000 - $172,000
$1,447/mo
Zestimate® history
Loading...
Owner options
Explore your selling options
What's special
Impeccably maintained condo with full private basement in convenient location close to shopping, restaurants and University of Buffalo. Minutes to the 290. This is a one-owner unit with many upgrades such as dining room, bathroom and kitchen light fixtures, towel bars and faucets. Beautiful vaulted ceiling with ceiling fan in living room. New patio door to upper deck in 2021 with custom blinds. Patios have maintenance free decking and vinyl railings. New bedroom tilt-in windows by Comfort with lifetime guarantee and new blinds in 2019. Unit has Central Air Conditioning. Furnace and Central Air updated in 2011 and furnace serviced in 2023. New HWT installed in 2019. Dining area corner cabinet is included. Stove was purchased in 2020 and is included along with refrigerator and microwave. Freshly painted, just move in! Unit H has 2 assigned parking spaces, numbers 10 and 15. Showings start immediately.
Zillow last checked: 8 hours ago
Listing updated: May 27, 2025 at 06:13am
Listed by:
Christine A Campanella 716-440-0133,
MJ Peterson Real Estate Inc.
Bought with:
Lisa Ridgeway, 10401305590
Berkshire Hathaway Homeservices Zambito Realtors
Source: NYSAMLSs,MLS#: B1590921 Originating MLS: Buffalo
Originating MLS: Buffalo
Facts & features
Interior
Bedrooms & bathrooms
- Bedrooms: 2
- Bathrooms: 2
- Full bathrooms: 1
- 1/2 bathrooms: 1
Bedroom 1
- Level: Second
- Dimensions: 14.00 x 9.00
Bedroom 1
- Level: Second
- Dimensions: 14.00 x 9.00
Bedroom 2
- Level: Second
- Dimensions: 10.00 x 9.00
Bedroom 2
- Level: Second
- Dimensions: 10.00 x 9.00
Dining room
- Level: Second
- Dimensions: 10.00 x 9.00
Dining room
- Level: Second
- Dimensions: 10.00 x 9.00
Kitchen
- Level: Second
- Dimensions: 7.00 x 7.00
Kitchen
- Level: Second
- Dimensions: 7.00 x 7.00
Living room
- Level: Second
- Dimensions: 13.00 x 13.00
Living room
- Level: Second
- Dimensions: 13.00 x 13.00
Heating
- Gas
Cooling
- Central Air
Appliances
- Included: Electric Oven, Electric Range, Gas Water Heater, Microwave, Refrigerator
- Laundry: In Basement
Features
- Ceiling Fan(s), Dining Area, Separate/Formal Living Room
- Flooring: Carpet, Varies, Vinyl
- Basement: Full
- Has fireplace: No
Interior area
- Total structure area: 797
- Total interior livable area: 797 sqft
Property
Parking
- Parking features: Assigned, No Garage, Two Spaces
Features
- Levels: One
- Stories: 1
- Patio & porch: Covered, Porch
Lot
- Size: 7.21 Acres
- Dimensions: 21 x 42
- Features: Rectangular, Rectangular Lot
Details
- Parcel number: 14228905434000010070009H
- Special conditions: Standard
Construction
Type & style
- Home type: Condo
- Property subtype: Condominium, Apartment
Materials
- Brick, Frame
- Roof: Asphalt
Condition
- Resale
- Year built: 1989
Utilities & green energy
- Electric: Circuit Breakers
- Sewer: Connected
- Water: Connected, Public
- Utilities for property: Electricity Connected, Sewer Connected, Water Connected
Community & neighborhood
Location
- Region: Amherst
- Subdivision: Lake Tree Village
HOA & financial
HOA
- HOA fee: $218 monthly
- Amenities included: None
- Services included: Common Area Maintenance, Common Area Insurance, Sewer, Snow Removal, Trash, Water
- Association name: Andruschat
- Association phone: 716-688-4757
Other
Other facts
- Listing terms: Cash,Conventional,FHA
Price history
| Date | Event | Price |
|---|---|---|
| 5/13/2025 | Sold | $158,000-3%$198/sqft |
Source: | ||
| 4/1/2025 | Pending sale | $162,900$204/sqft |
Source: | ||
| 3/10/2025 | Listed for sale | $162,900$204/sqft |
Source: | ||
Public tax history
| Year | Property taxes | Tax assessment |
|---|---|---|
| 2024 | -- | $139,000 +102.9% |
| 2023 | -- | $68,519 |
| 2022 | -- | $68,519 |
Find assessor info on the county website
Neighborhood: 14228
Nearby schools
GreatSchools rating
- 6/10Willow Ridge Elementary SchoolGrades: PK-5Distance: 0.8 mi
- 5/10Sweet Home Middle SchoolGrades: 6-8Distance: 0.7 mi
- 6/10Sweet Home Senior High SchoolGrades: 9-12Distance: 0.8 mi
Schools provided by the listing agent
- District: Sweet Home
Source: NYSAMLSs. This data may not be complete. We recommend contacting the local school district to confirm school assignments for this home.



