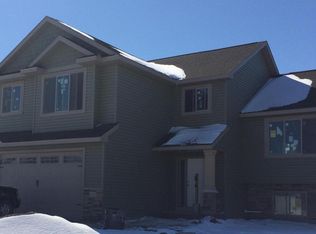Closed
$479,900
4609 Buckingham Dr NW, Rochester, MN 55901
5beds
3,178sqft
Single Family Residence
Built in 2016
0.29 Acres Lot
$483,500 Zestimate®
$151/sqft
$2,943 Estimated rent
Home value
$483,500
$440,000 - $532,000
$2,943/mo
Zestimate® history
Loading...
Owner options
Explore your selling options
What's special
IMMEDIATE POSSESSION: This is one of the best-maintained properties inside, plus the well-maintained irrigated lawn outside. Open concept for great living. Main floor laundry plus ample storage area are just two of the several fine features of this home. Wonderful deck with power-operated awning, sheltered patio off the walkout lower level. Several high-dollar items are included with the personal property, such as an 85-inch 4K TV with one of the finest surround sound systems, with a similar system in the bedroom, all set up and ready to go. All personal property in the house at the Purchase Agreement will remain in the house at the buyer’s discretion.
Zillow last checked: 8 hours ago
Listing updated: September 26, 2025 at 02:47pm
Listed by:
Jim Miner 507-254-8071,
Plaza Realty of Rochester,Inc.
Bought with:
Robin Gwaltney
Re/Max Results
Source: NorthstarMLS as distributed by MLS GRID,MLS#: 6767670
Facts & features
Interior
Bedrooms & bathrooms
- Bedrooms: 5
- Bathrooms: 3
- Full bathrooms: 2
- 3/4 bathrooms: 1
Bathroom
- Description: Main Floor Full Bath
Dining room
- Description: Informal Dining Room
Heating
- Forced Air
Cooling
- Central Air
Appliances
- Included: Dishwasher, Disposal, Dryer, Exhaust Fan, Humidifier, Microwave, Range, Refrigerator, Stainless Steel Appliance(s), Washer, Water Softener Owned
Features
- Basement: Block,Drain Tiled,Egress Window(s),Finished,Full,Storage Space,Sump Basket,Sump Pump,Walk-Out Access
- Number of fireplaces: 1
- Fireplace features: Gas, Living Room
Interior area
- Total structure area: 3,178
- Total interior livable area: 3,178 sqft
- Finished area above ground: 1,594
- Finished area below ground: 1,484
Property
Parking
- Total spaces: 3
- Parking features: Attached, Concrete, Floor Drain, Garage, Garage Door Opener, Heated Garage, Insulated Garage
- Attached garage spaces: 3
- Has uncovered spaces: Yes
Accessibility
- Accessibility features: None
Features
- Levels: Multi/Split
- Patio & porch: Awning(s), Deck, Patio
Lot
- Size: 0.29 Acres
- Dimensions: IRREGULAR 141 x 80
- Features: Near Public Transit, Irregular Lot, Wooded
Details
- Foundation area: 1584
- Parcel number: 741432071336
- Zoning description: Residential-Single Family
Construction
Type & style
- Home type: SingleFamily
- Property subtype: Single Family Residence
Materials
- Brick/Stone, Vinyl Siding, Frame
- Roof: Asphalt,Pitched
Condition
- Age of Property: 9
- New construction: No
- Year built: 2016
Utilities & green energy
- Electric: Power Company: Rochester Public Utilities
- Gas: Natural Gas
- Sewer: City Sewer/Connected
- Water: City Water/Connected
- Utilities for property: Underground Utilities
Community & neighborhood
Location
- Region: Rochester
- Subdivision: Essex Estates 5th Sub
HOA & financial
HOA
- Has HOA: No
Other
Other facts
- Road surface type: Paved
Price history
| Date | Event | Price |
|---|---|---|
| 9/26/2025 | Sold | $479,900$151/sqft |
Source: | ||
| 8/26/2025 | Pending sale | $479,900$151/sqft |
Source: | ||
| 8/23/2025 | Listed for sale | $479,900+20%$151/sqft |
Source: | ||
| 9/3/2020 | Listing removed | $399,900$126/sqft |
Source: RE/MAX Results #5552999 | ||
| 9/2/2020 | Listed for sale | $399,900-1.7%$126/sqft |
Source: RE/MAX Results #5552999 | ||
Public tax history
| Year | Property taxes | Tax assessment |
|---|---|---|
| 2024 | $5,824 | $474,000 +2.5% |
| 2023 | -- | $462,400 +4.6% |
| 2022 | $5,456 +4.6% | $442,200 +11.6% |
Find assessor info on the county website
Neighborhood: 55901
Nearby schools
GreatSchools rating
- 6/10Overland Elementary SchoolGrades: PK-5Distance: 1.6 mi
- 5/10John Marshall Senior High SchoolGrades: 8-12Distance: 2.6 mi
- 3/10Dakota Middle SchoolGrades: 6-8Distance: 3.8 mi
Schools provided by the listing agent
- Elementary: Robert Gage
- Middle: John Adams
- High: John Marshall
Source: NorthstarMLS as distributed by MLS GRID. This data may not be complete. We recommend contacting the local school district to confirm school assignments for this home.
Get a cash offer in 3 minutes
Find out how much your home could sell for in as little as 3 minutes with a no-obligation cash offer.
Estimated market value
$483,500
Get a cash offer in 3 minutes
Find out how much your home could sell for in as little as 3 minutes with a no-obligation cash offer.
Estimated market value
$483,500
