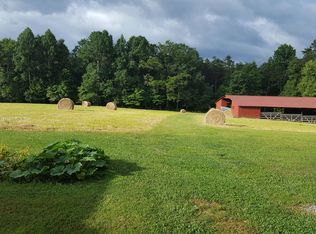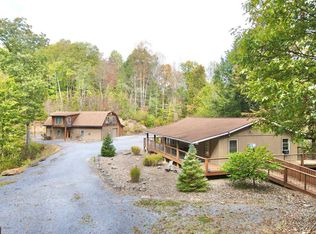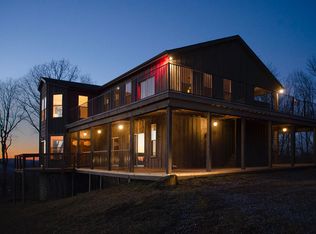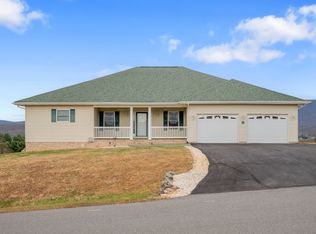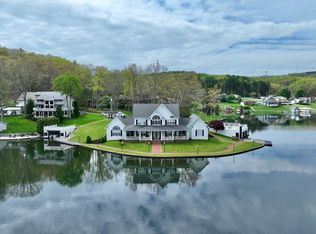Beautiful country estate with two homes on 24+ acres of West Virginia heaven! Hosting paradise with room to spread out loved ones and friends. Catch 8 species of fish in the stocked pond or hunt deer, ride ATVs, or tap maples for syrup in the eight acres of woods. A tractor, wood, livestock, storage, and cars fit nicely in the large red barn and enclosed garage. A newly made chicken coop houses 20+ birds, and a 90'x30' high tunnel extends the food growing seasons. 14 acres of glyphosate-free pasture provides hay and income, while an extra 200-amp wired service can supply electricity for an additional home/shop. The 2-bed, 1-bath cottage can be used as rental income, for guests, or parents. The main log cabin was finished in 2024, built with trees from the property and an 1840s chimney!
For sale
Price cut: $27K (1/25)
$998,000
4609 Bozoo Rd, Peterstown, WV 24963
7beds
6,305sqft
Est.:
Single Family Residence
Built in 2023
24.31 Acres Lot
$952,700 Zestimate®
$158/sqft
$-- HOA
What's special
Stocked pondLarge red barnEnclosed garageNewly made chicken coop
- 85 days |
- 3,392 |
- 180 |
Zillow last checked: 8 hours ago
Listing updated: January 25, 2026 at 02:38am
Listed by:
Ralph M Harvey III 855-456-4945,
ListWithFreedom.com
Source: GVMLS,MLS#: 25-1434
Tour with a local agent
Facts & features
Interior
Bedrooms & bathrooms
- Bedrooms: 7
- Bathrooms: 6
- Full bathrooms: 4
- 1/2 bathrooms: 2
Heating
- Forced Air
Cooling
- Central Air
Features
- Solid Surface Kitchen Counters
- Flooring: Carpet, Hardwood, Ceramic Tile
- Has fireplace: Yes
- Fireplace features: Wood Burning, Free Standing
Interior area
- Total structure area: 6,305
- Total interior livable area: 6,305 sqft
- Finished area above ground: 6,305
Property
Parking
- Total spaces: 6
- Parking features: Detached
- Garage spaces: 6
Features
- Levels: Two
Lot
- Size: 24.31 Acres
Details
- Parcel number: 0029
- Zoning description: Residential
- Special conditions: Standard
Construction
Type & style
- Home type: SingleFamily
- Property subtype: Single Family Residence
Materials
- Block, Stucco
- Foundation: Concrete Perimeter
- Roof: Metal,Shingle
Condition
- Year built: 2023
Community & HOA
HOA
- Has HOA: No
Location
- Region: Peterstown
Financial & listing details
- Price per square foot: $158/sqft
- Annual tax amount: $684
- Date on market: 11/21/2025
Estimated market value
$952,700
$905,000 - $1.00M
$1,513/mo
Price history
Price history
| Date | Event | Price |
|---|---|---|
| 1/25/2026 | Price change | $998,000-2.6%$158/sqft |
Source: | ||
| 1/4/2026 | Price change | $1,025,000-2.4%$163/sqft |
Source: | ||
| 11/21/2025 | Listed for sale | $1,050,000-4.5%$167/sqft |
Source: | ||
| 11/6/2025 | Listing removed | $1,100,000$174/sqft |
Source: | ||
| 10/6/2025 | Price change | $1,100,000-4.3%$174/sqft |
Source: | ||
Public tax history
Public tax history
Tax history is unavailable.BuyAbility℠ payment
Est. payment
$4,618/mo
Principal & interest
$3870
Property taxes
$399
Home insurance
$349
Climate risks
Neighborhood: 24963
Nearby schools
GreatSchools rating
- 5/10Peterstown Middle SchoolGrades: 5-8Distance: 4.4 mi
- 9/10James Monroe High SchoolGrades: 9-12Distance: 9 mi
- 3/10Peterstown Elementary SchoolGrades: PK-4Distance: 4.4 mi
- Loading
- Loading
