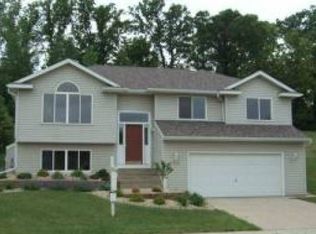Closed
$400,000
4609 Birdie Ln NW, Rochester, MN 55901
4beds
1,888sqft
Single Family Residence
Built in 2007
0.27 Acres Lot
$413,900 Zestimate®
$212/sqft
$2,264 Estimated rent
Home value
$413,900
$377,000 - $451,000
$2,264/mo
Zestimate® history
Loading...
Owner options
Explore your selling options
What's special
Welcome to this charming Golfview Estates home, boasting 4 bedrooms, 2 baths, and a spacious 3-car garage.
A picturesque blend of stone, brick, and slate accents both the exterior and interior, creating a captivating aesthetic. Inside, the living room, kitchen, and dining area features cherry hardwood floors and birch kitchen cabinets. The stylish stone-faced center island offers both cooking functionality and serving convenience, perfect for entertaining guests.
Downstairs, discover a finished lower-level with bedrooms, bath and a family room designed for entertainment, complete with a custom-built wet bar featuring a sink, refrigerator, and ample cabinet storage. The mounted electric fireplace provides ambiance and cozy heat. Step outside onto a stone patio with a fire pit, seamlessly extending the entertainment space. Connected by stairs, the wrap around upper deck off the dining and kitchen provide additional outdoor relaxation areas.
Conveniently located within walking distance of Douglas Trail, ideal for walking and biking enthusiasts, as well as near a golf course and public parks, this home offers a perfect balance of comfortable living and recreational opportunities.
Schedule your showing today to see all that this home has to offer!
Zillow last checked: 8 hours ago
Listing updated: June 10, 2025 at 10:32am
Listed by:
Shirley Lee 507-251-2213,
Counselor Realty of Rochester
Bought with:
Mohamed Nur
Bridge Realty, LLC
Source: NorthstarMLS as distributed by MLS GRID,MLS#: 6677236
Facts & features
Interior
Bedrooms & bathrooms
- Bedrooms: 4
- Bathrooms: 2
- Full bathrooms: 2
Bedroom 1
- Level: Main
Bedroom 2
- Level: Main
Bedroom 3
- Level: Lower
Bedroom 4
- Level: Lower
Dining room
- Level: Main
Family room
- Level: Lower
Kitchen
- Level: Main
Living room
- Level: Main
Utility room
- Level: Lower
Heating
- Forced Air
Cooling
- Central Air
Appliances
- Included: Dishwasher, Disposal, Dryer, Gas Water Heater, Microwave, Range, Refrigerator, Stainless Steel Appliance(s), Washer, Water Softener Owned
Features
- Basement: Egress Window(s),Finished,Full,Walk-Out Access
- Number of fireplaces: 1
- Fireplace features: Electric, Family Room
Interior area
- Total structure area: 1,888
- Total interior livable area: 1,888 sqft
- Finished area above ground: 976
- Finished area below ground: 862
Property
Parking
- Total spaces: 3
- Parking features: Attached, Concrete, Floor Drain, Garage Door Opener, Heated Garage
- Attached garage spaces: 3
- Has uncovered spaces: Yes
Accessibility
- Accessibility features: None
Features
- Levels: Multi/Split
- Patio & porch: Deck, Patio, Wrap Around
- Pool features: None
- Fencing: None
Lot
- Size: 0.27 Acres
- Dimensions: 11761
- Features: Near Public Transit
Details
- Foundation area: 912
- Parcel number: 741721051278
- Zoning description: Residential-Single Family
Construction
Type & style
- Home type: SingleFamily
- Property subtype: Single Family Residence
Materials
- Brick/Stone, Shake Siding, Vinyl Siding, Frame
- Foundation: Wood
- Roof: Age 8 Years or Less,Asphalt
Condition
- Age of Property: 18
- New construction: No
- Year built: 2007
Utilities & green energy
- Electric: Circuit Breakers, 150 Amp Service
- Gas: Natural Gas
- Sewer: City Sewer/Connected
- Water: City Water/Connected
Community & neighborhood
Location
- Region: Rochester
- Subdivision: Golf View Estates
HOA & financial
HOA
- Has HOA: No
Other
Other facts
- Road surface type: Paved
Price history
| Date | Event | Price |
|---|---|---|
| 6/6/2025 | Sold | $400,000-2.2%$212/sqft |
Source: | ||
| 5/2/2025 | Pending sale | $409,000$217/sqft |
Source: | ||
| 4/17/2025 | Price change | $409,000-1.4%$217/sqft |
Source: | ||
| 4/3/2025 | Listed for sale | $415,000+73%$220/sqft |
Source: | ||
| 8/22/2016 | Sold | $239,900$127/sqft |
Source: | ||
Public tax history
| Year | Property taxes | Tax assessment |
|---|---|---|
| 2025 | $4,074 +9.5% | $306,100 +6.3% |
| 2024 | $3,720 | $287,900 -2.1% |
| 2023 | -- | $294,000 +2.4% |
Find assessor info on the county website
Neighborhood: 55901
Nearby schools
GreatSchools rating
- 8/10George W. Gibbs Elementary SchoolGrades: PK-5Distance: 0.9 mi
- 3/10Dakota Middle SchoolGrades: 6-8Distance: 1.4 mi
- 5/10John Marshall Senior High SchoolGrades: 8-12Distance: 3.8 mi
Schools provided by the listing agent
- Elementary: George Gibbs
- Middle: John Adams
- High: John Marshall
Source: NorthstarMLS as distributed by MLS GRID. This data may not be complete. We recommend contacting the local school district to confirm school assignments for this home.
Get a cash offer in 3 minutes
Find out how much your home could sell for in as little as 3 minutes with a no-obligation cash offer.
Estimated market value$413,900
Get a cash offer in 3 minutes
Find out how much your home could sell for in as little as 3 minutes with a no-obligation cash offer.
Estimated market value
$413,900
