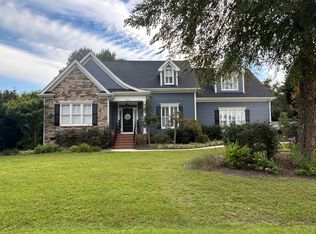Sold for $535,000
$535,000
4609 Badger Springs Rd, Raleigh, NC 27603
4beds
2,689sqft
Single Family Residence, Residential
Built in 2006
0.57 Acres Lot
$549,900 Zestimate®
$199/sqft
$2,528 Estimated rent
Home value
$549,900
$522,000 - $577,000
$2,528/mo
Zestimate® history
Loading...
Owner options
Explore your selling options
What's special
Looking for the perfect home that has it all, look no further. First Floor Owner's Suite w/ walk-in-shower & separate tub. Beautiful kitchen that opens to the massive family room w/ gas log fireplace. This home was built w/ entertaining in mind: Large deck, beautiful covered porch, Hot Tub & an enormous fenced backyard. Plenty of room for growing your own vegetables, herbs or flower garden. The first floor features a separate formal dining room, powder room, large living space, laundry room w/ utility sink. The gourmet kitchen is a chef's dream w/ the island/breakfast bar & pantry. Second floor offers a large bonus room, 3 additional bedrooms and a massive walk-in attic for storage. Shed in the backyard and so much more. This is a Must See home! New Roof (2021)
Zillow last checked: 8 hours ago
Listing updated: October 27, 2025 at 05:12pm
Listed by:
Dwayne Leatherwood 919-500-8901,
ERA Live Moore
Bought with:
Matthew Paul Miller, 299287
KW Realty Platinum
Matthew Paul Miller, 299287
KW Realty Platinum
Source: Doorify MLS,MLS#: 2493121
Facts & features
Interior
Bedrooms & bathrooms
- Bedrooms: 4
- Bathrooms: 3
- Full bathrooms: 2
- 1/2 bathrooms: 1
Heating
- Electric
Cooling
- Central Air
Appliances
- Included: Dishwasher, Electric Range, Microwave, Refrigerator
- Laundry: Main Level
Features
- Central Vacuum Prewired, Double Vanity, Entrance Foyer, Granite Counters, High Ceilings, Pantry, Master Downstairs, Separate Shower, Shower Only, Smooth Ceilings, Soaking Tub, Tray Ceiling(s), Walk-In Closet(s), Walk-In Shower, Water Closet
- Flooring: Carpet, Hardwood, Tile
- Basement: Crawl Space
- Number of fireplaces: 1
- Fireplace features: Family Room, Gas Log
Interior area
- Total structure area: 2,689
- Total interior livable area: 2,689 sqft
- Finished area above ground: 2,689
- Finished area below ground: 0
Property
Parking
- Total spaces: 2
- Parking features: Attached, Concrete, Driveway, Garage, Garage Faces Front
- Attached garage spaces: 2
Features
- Levels: Two
- Stories: 2
- Patio & porch: Covered, Deck, Enclosed, Patio, Porch
- Exterior features: Fenced Yard
- Has spa: Yes
- Spa features: Private
- Has view: Yes
Lot
- Size: 0.57 Acres
- Dimensions: 189 x 114 x 111 x 175 x 40 See GIS
- Features: Cul-De-Sac, Hardwood Trees, Landscaped
Details
- Parcel number: 1608497082
Construction
Type & style
- Home type: SingleFamily
- Architectural style: Traditional
- Property subtype: Single Family Residence, Residential
Materials
- Fiber Cement, Stone
Condition
- New construction: No
- Year built: 2006
Utilities & green energy
- Sewer: Septic Tank
- Water: Public
Community & neighborhood
Location
- Region: Raleigh
- Subdivision: Rand Meadows
HOA & financial
HOA
- Has HOA: Yes
- HOA fee: $132 semi-annually
Price history
| Date | Event | Price |
|---|---|---|
| 3/7/2023 | Sold | $535,000$199/sqft |
Source: | ||
| 2/6/2023 | Contingent | $535,000$199/sqft |
Source: | ||
| 2/1/2023 | Listed for sale | $535,000+12.4%$199/sqft |
Source: | ||
| 9/1/2021 | Sold | $476,000+42.1%$177/sqft |
Source: | ||
| 10/6/2006 | Sold | $335,000$125/sqft |
Source: Public Record Report a problem | ||
Public tax history
| Year | Property taxes | Tax assessment |
|---|---|---|
| 2025 | $3,222 +3% | $500,650 |
| 2024 | $3,129 +18.2% | $500,650 +48.6% |
| 2023 | $2,647 +7.9% | $336,973 |
Find assessor info on the county website
Neighborhood: 27603
Nearby schools
GreatSchools rating
- 7/10Rand Road ElementaryGrades: PK-5Distance: 1.9 mi
- 2/10North Garner MiddleGrades: 6-8Distance: 5.5 mi
- 8/10South Garner HighGrades: 9-12Distance: 3.9 mi
Schools provided by the listing agent
- Elementary: Wake County Schools
- Middle: Wake County Schools
- High: Wake County Schools
Source: Doorify MLS. This data may not be complete. We recommend contacting the local school district to confirm school assignments for this home.
Get a cash offer in 3 minutes
Find out how much your home could sell for in as little as 3 minutes with a no-obligation cash offer.
Estimated market value$549,900
Get a cash offer in 3 minutes
Find out how much your home could sell for in as little as 3 minutes with a no-obligation cash offer.
Estimated market value
$549,900
