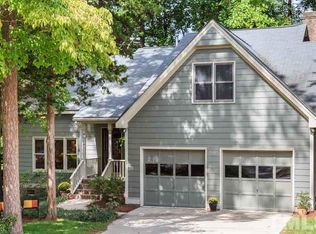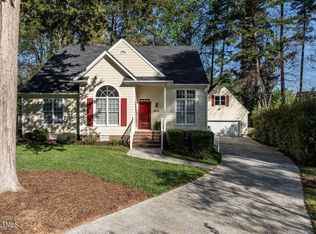Prepare to love this cul-de-sac house where the large kitchen is the true heart of the home. It's an incredible move-in-ready find - huge deck, granite counters & upgraded cabinets, incredible master, HVAC '18 & '13, updated baths, newer windows & carpet, new paint incl. ceilings/trim, 1st flr site-finished hardwoods, 2-story foyer, 4 bay windows, 25-yr roof in '03, new wrought iron rail, gardener's yard, excellent lifetime maint. & more... All in Turnberry - an ideally located, sought-after neighborhood!
This property is off market, which means it's not currently listed for sale or rent on Zillow. This may be different from what's available on other websites or public sources.

