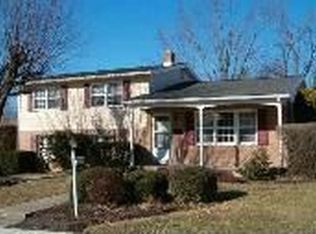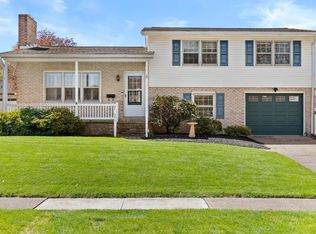Location, Location, Location! This lovely Split Level located in Lower Paxton township has so much to offer. Home has original hardwoods under carpet in upstairs bedrooms, living & dining room. Pride of ownership is reflected throughout this home and it shows from the well groomed landscaping and homes exterior. This home offers newer windows, central air, large enclosed patio room which looks out to a lovely backyard. All appliances convey with sale. 3 bedrooms are located on second level with a 4th possible in lower level which is currently used as an office. The large family room offers a brick wood burning fireplace for those cold winter nights. The laundry & second bath are located just off the lower level which leads out to the enclosed patio room.
This property is off market, which means it's not currently listed for sale or rent on Zillow. This may be different from what's available on other websites or public sources.

