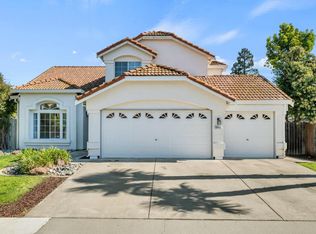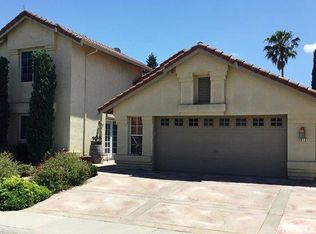Sophisticated and stunning property nestled in the Laguna North neighborhood of Elk Grove. Bright and fresh glowing from natural light and neutral colors this home is inviting with its beautifully vaulted ceilings, crown molding and stunning floor plan. Kitchen has an abundance of storage and flows seamlessly into the cozy living room with a fireplace. Oversized master suite is charming with an abundance of natural light, vaulted ceilings and en suite boasting of double vanities, soaking tub, and large closet. Charming and well-manicured backyard is peaceful and sun-filled with fruit trees, perfect for entertaining. Centrally located and close to great parks, shopping, restaurants, and entertainment with easy access to Highway 99 and Highway 5. A definite must see!
This property is off market, which means it's not currently listed for sale or rent on Zillow. This may be different from what's available on other websites or public sources.

