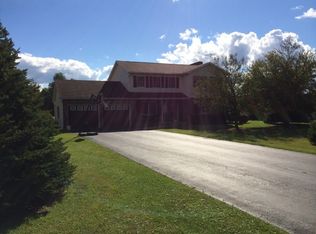Location Location...Enjoy your very own driving range just off your deck! Minutes from the thruway & Casino! Meticulously maintained 2 story colonial with full front porch sits on 12.75 acres of land & offers over 2000 square feet of living space. 4 large BDRMS (possible 5th on 1st floor), huge 1st floor laundry room, 1&1/2 baths, 1 car attached & 1 car detached garage. Enjoy the large family room addition off the back of the home with a wall of windows overlooking this stunning property. The right hand side of the land is bordered by Stoney Creek! Large full basement offers lots of storage newer furnace & 50 Gallon hot water tank. Gleaming hardwoods throughout the 1st and second level, Freshly painted white kitchen cabinets and brand new leathered Quartz countertops, remodeled 1/2 bath & central air are just some of the improvements to this home! Please make sure to read the improvements list on site as its extensive and to much to list. This home comes complete with all appliances including the front loading washer & dryer! The back yard space is perfect for entertaining on the expansive deck and patio! Hurry.... This home will not last. VVS schools - Vernon - Verona - Sherrill 2020-09-15
This property is off market, which means it's not currently listed for sale or rent on Zillow. This may be different from what's available on other websites or public sources.
