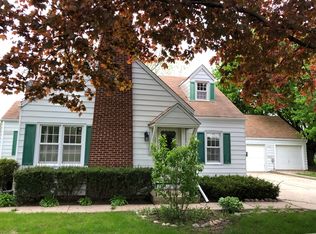10+ acre, 3 bedroom and 2 bath, custom ranch home with farmette. Zoned A1. 3 stall outbuilding with electric. Located just outside downtown Johnsburg and minutes away from the McHenry Riverwalk. This property is a perfect starter home for a small farm and/or use of land for horses. Modernization and some repairs will be needed to bring the property up to date. Would make a great open concept home. Combined large living and dining room with panoramic windows and a spacious family room with cozy brick fireplace. Kitchen boasts corian counter tops & stylish back splash with sliders to the patio. Master bedroom has its own private bath with shower. Full basement waiting to be finished into extended living space with exterior access. Mature trees grace this property which makes this a must see!
This property is off market, which means it's not currently listed for sale or rent on Zillow. This may be different from what's available on other websites or public sources.

