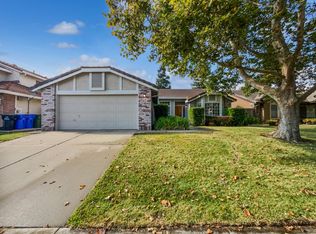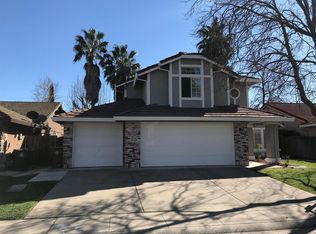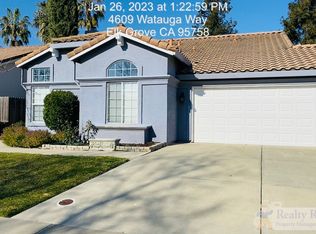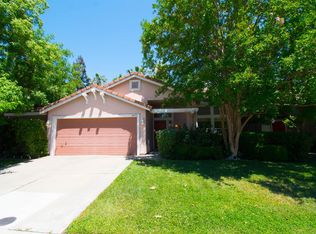Closed
$594,000
4608 Silvies Way, Elk Grove, CA 95758
3beds
1,818sqft
Single Family Residence
Built in 1992
6,298.78 Square Feet Lot
$593,100 Zestimate®
$327/sqft
$2,695 Estimated rent
Home value
$593,100
$563,000 - $623,000
$2,695/mo
Zestimate® history
Loading...
Owner options
Explore your selling options
What's special
Welcome home to this gorgeous updated property located in an amazing neighborhood. New kitchen in March of 2023 and remodeled master bathroom in 2021. Floor plan is open with formal living room along with formal dining room. Spacious family room with large windows and fireplace. Bright and light updated kitchen with Travertine floors along with an abundance of new cabinets with shaker style doors, beautiful back splash w/granite counter tops, 32" Kraus workstation sink, stainless steel appliances and new dishwasher. Master bedroom is extra spacious with backyard access and bathroom has been updated with walk-in shower w/multiple shower heads, overhead and 2 massage heads. Granite counter tops with dual sinks and large walk-in closet with organizers. Secondary bedrooms are oversized along with inside laundry room with cabinets. 3 car garage with cabinets. Backyard is low maintenance and very private. Mature landscaping and spa. Hurry home to this one of a kind property.
Zillow last checked: 8 hours ago
Listing updated: August 08, 2023 at 04:21pm
Listed by:
Toni Sasse,
The Integrity Real Estate Group
Bought with:
Keller Williams Realty Folsom
Source: MetroList Services of CA,MLS#: 223060179Originating MLS: MetroList Services, Inc.
Facts & features
Interior
Bedrooms & bathrooms
- Bedrooms: 3
- Bathrooms: 2
- Full bathrooms: 2
Primary bedroom
- Features: Walk-In Closet, Outside Access
Primary bathroom
- Features: Shower Stall(s), Double Vanity, Granite Counters, Sunken Tub, Multiple Shower Heads, Walk-In Closet(s), Window
Dining room
- Features: Dining/Living Combo, Formal Area
Kitchen
- Features: Pantry Closet, Granite Counters
Heating
- Central
Cooling
- Central Air
Appliances
- Included: Built-In Gas Range, Dishwasher, Disposal, Microwave
- Laundry: Laundry Room, Cabinets, Inside Room
Features
- Flooring: Carpet, Laminate, Tile, Other
- Number of fireplaces: 1
- Fireplace features: Family Room
Interior area
- Total interior livable area: 1,818 sqft
Property
Parking
- Total spaces: 3
- Parking features: Attached, Garage Door Opener
- Attached garage spaces: 3
Features
- Stories: 1
- Fencing: Fenced
Lot
- Size: 6,298 sqft
- Features: Auto Sprinkler F&R, Landscape Back, Landscape Front
Details
- Parcel number: 11910300330000
- Zoning description: Rd5
- Special conditions: Standard
- Other equipment: Water Filter System
Construction
Type & style
- Home type: SingleFamily
- Architectural style: Ranch
- Property subtype: Single Family Residence
Materials
- Frame
- Foundation: Slab
- Roof: Tile
Condition
- Year built: 1992
Utilities & green energy
- Sewer: In & Connected
- Water: Water District
- Utilities for property: Electric
Community & neighborhood
Location
- Region: Elk Grove
Price history
| Date | Event | Price |
|---|---|---|
| 8/1/2023 | Sold | $594,000-1%$327/sqft |
Source: MetroList Services of CA #223060179 | ||
| 7/15/2023 | Pending sale | $600,000$330/sqft |
Source: MetroList Services of CA #223060179 | ||
| 6/29/2023 | Listed for sale | $600,000+141.1%$330/sqft |
Source: MetroList Services of CA #223060179 | ||
| 9/29/2012 | Listing removed | $248,900$137/sqft |
Source: CENTURY 21 Landmark Network #12049470 | ||
| 9/25/2012 | Listed for sale | $248,900-7.8%$137/sqft |
Source: CENTURY 21 Landmark Network #12049470 | ||
Public tax history
| Year | Property taxes | Tax assessment |
|---|---|---|
| 2025 | -- | $605,588 +2% |
| 2024 | $6,783 +80.1% | $593,714 +85.8% |
| 2023 | $3,768 +1.7% | $319,564 +2% |
Find assessor info on the county website
Neighborhood: 95758
Nearby schools
GreatSchools rating
- 6/10Joseph Sims Elementary SchoolGrades: K-6Distance: 1 mi
- 4/10Harriet G. Eddy Middle SchoolGrades: 7-8Distance: 1.9 mi
- 7/10Laguna Creek High SchoolGrades: 9-12Distance: 1.5 mi
Get a cash offer in 3 minutes
Find out how much your home could sell for in as little as 3 minutes with a no-obligation cash offer.
Estimated market value
$593,100
Get a cash offer in 3 minutes
Find out how much your home could sell for in as little as 3 minutes with a no-obligation cash offer.
Estimated market value
$593,100



