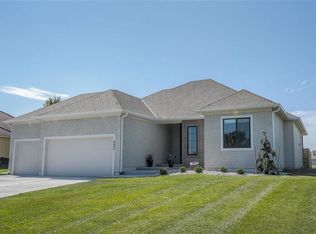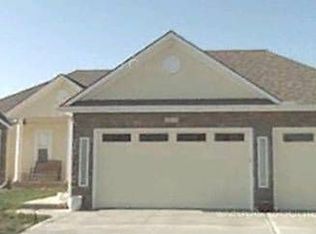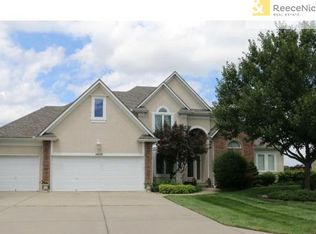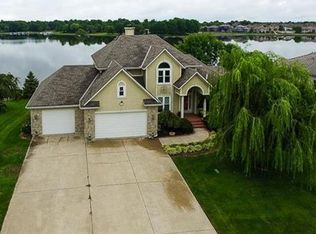Gorgeous True Ranch Home on Picturesque Lot Backing to Scenic Pond & Offering Lake Views! Curb Appeal is Impeccable w/Stucco Ext & Tile Roof. Home feels NEW & offers an Open Floorplan w/Soaring Ceilings, Custom Cabinetry, New Paint, Updated Light & Plumb. So much Liv Space:Huge Great Rm w/Wall of Windows looking out to Pond & Spacious Low Lev Family Rm w/Wet Bar. Here is your chance to enjoy Raintree Lake on the very desirableGull Point Drwhere you can enjoy: Skiing, Wakeboarding, Sailing or just Enjoy the Views!
This property is off market, which means it's not currently listed for sale or rent on Zillow. This may be different from what's available on other websites or public sources.



