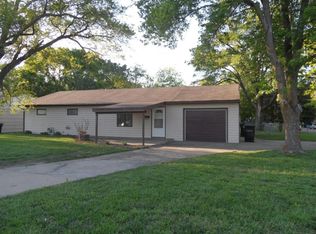WOW! Looking for a great family home that's updated, open concept and move in ready? Look at this adorable 3 bed, 1 bath home in Topeka West that has an incredible lrg living room & huge beautiful kitchen. Laundry room is a separate room and an awesome sun room with windows and screens for those spring and fall nights. Lots to love. It's been meticulously maintained. All appliances stay. TP windows. This home just draws you to it. Lovely privacy fenced backyard with shed. It's not a drive by, see it today!
This property is off market, which means it's not currently listed for sale or rent on Zillow. This may be different from what's available on other websites or public sources.

