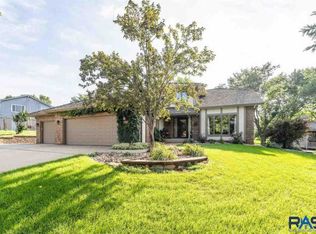Sold for $1,055,000
$1,055,000
4608 S Twin Ridge Rd, Sioux Falls, SD 57105
5beds
4,771sqft
Single Family Residence
Built in 1987
0.47 Acres Lot
$1,067,500 Zestimate®
$221/sqft
$3,394 Estimated rent
Home value
$1,067,500
$993,000 - $1.15M
$3,394/mo
Zestimate® history
Loading...
Owner options
Explore your selling options
What's special
Here it is! Discover luxury living in this completely revamped ranch, sprawling over 4700 sq ft with 5 bedrooms, an office, 3 bathrooms and 3-car garage on almost a 1/2 acre lot in Tomar Hills! Enjoy open spaces with new hard wood floors, a stunning living room with a gas fireplace, dreamy kitchen with oversized island that can seat 7, brand new Electrolux appliances & exquisite backsplash! The primary suite offers a spa-like bath with free standing tub, tiled shower, dual sinks with tiled backsplash & walk-in closet. Additional amenities include a main floor laundry & mudroom, plus a versatile space for formal living, dining or an office. Venture downstairs to find a basement equipped with garden level windows & large family room with a gorgeous wet bar. There are three bedrooms, a full bath & a spacious extra room - perfect for a home gym or playroom! Enhanced with premium finishes around every corner, this property is the epitome of elegance. Make this your dream home today!!
Zillow last checked: 8 hours ago
Listing updated: April 14, 2025 at 09:49am
Listed by:
Dave E Dreessen,
Alpine Residential
Bought with:
Elizabeth M Rieffenberger
Source: Realtor Association of the Sioux Empire,MLS#: 22403974
Facts & features
Interior
Bedrooms & bathrooms
- Bedrooms: 5
- Bathrooms: 3
- Full bathrooms: 3
- Main level bedrooms: 2
Primary bedroom
- Description: WIC, Tiled Shower, Tub, Dual Sink
- Level: Main
- Area: 234
- Dimensions: 13 x 18
Bedroom 2
- Description: Double Closet
- Level: Main
- Area: 143
- Dimensions: 13 x 11
Bedroom 3
- Description: Double Closet
- Level: Basement
- Area: 208
- Dimensions: 16 x 13
Bedroom 4
- Description: Two Closets
- Level: Basement
- Area: 204
- Dimensions: 17 x 12
Bedroom 5
- Description: Two Closets
- Level: Basement
- Area: 182
- Dimensions: 14 x 13
Dining room
- Description: Alcove, Open Floor Plan
- Level: Main
- Area: 406
- Dimensions: 29 x 14
Family room
- Description: Garden Level
- Level: Basement
- Area: 522
- Dimensions: 29 x 18
Kitchen
- Description: Large Center Island, Backsplash
- Level: Main
- Area: 266
- Dimensions: 14 x 19
Living room
- Description: Large Windows, Fireplace
- Level: Main
- Area: 345
- Dimensions: 15 x 23
Heating
- Natural Gas, Two or More Units
Cooling
- Multi Units
Appliances
- Included: Dishwasher, Disposal, Range, Microwave, Refrigerator, Stove Hood
Features
- 3+ Bedrooms Same Level, Formal Dining Rm, Master Downstairs, Main Floor Laundry, Master Bath, Vaulted Ceiling(s), Wet Bar
- Flooring: Carpet, Tile, Vinyl, Wood
- Basement: Full
- Number of fireplaces: 1
- Fireplace features: Gas
Interior area
- Total interior livable area: 4,771 sqft
- Finished area above ground: 2,563
- Finished area below ground: 2,208
Property
Parking
- Total spaces: 3
- Parking features: Concrete
- Garage spaces: 3
Features
- Patio & porch: Deck
Lot
- Size: 0.47 Acres
- Dimensions: 100x203
- Features: City Lot, Garden
Details
- Parcel number: 56354
Construction
Type & style
- Home type: SingleFamily
- Architectural style: Ranch
- Property subtype: Single Family Residence
Materials
- Wood Siding
- Roof: Wood
Condition
- Year built: 1987
Utilities & green energy
- Sewer: Public Sewer
- Water: Public
Community & neighborhood
Location
- Region: Sioux Falls
- Subdivision: Tomar Hills Addn
Other
Other facts
- Listing terms: Conventional
- Road surface type: Asphalt, Curb and Gutter
Price history
| Date | Event | Price |
|---|---|---|
| 11/12/2025 | Listing removed | $1,150,000+9%$241/sqft |
Source: | ||
| 7/24/2024 | Sold | $1,055,000-4.1%$221/sqft |
Source: | ||
| 6/5/2024 | Price change | $1,099,900-4.4%$231/sqft |
Source: | ||
| 5/10/2024 | Listed for sale | $1,150,000+83.3%$241/sqft |
Source: | ||
| 6/2/2023 | Sold | $627,500-3.4%$132/sqft |
Source: | ||
Public tax history
| Year | Property taxes | Tax assessment |
|---|---|---|
| 2024 | $9,516 +21.8% | $586,200 +5.8% |
| 2023 | $7,811 -9.5% | $554,300 -4.5% |
| 2022 | $8,631 +11.7% | $580,300 +15.1% |
Find assessor info on the county website
Neighborhood: 57105
Nearby schools
GreatSchools rating
- 3/10Susan B. Anthony ElementaryGrades: PK-5Distance: 1.8 mi
- 7/10Patrick Henry Middle School - 07Grades: 6-8Distance: 1.6 mi
- 6/10Lincoln High School - 02Grades: 9-12Distance: 1.4 mi
Schools provided by the listing agent
- Elementary: Susan B Anthony ES
- Middle: Patrick Henry MS
- High: Lincoln HS
- District: Sioux Falls
Source: Realtor Association of the Sioux Empire. This data may not be complete. We recommend contacting the local school district to confirm school assignments for this home.
Get pre-qualified for a loan
At Zillow Home Loans, we can pre-qualify you in as little as 5 minutes with no impact to your credit score.An equal housing lender. NMLS #10287.
