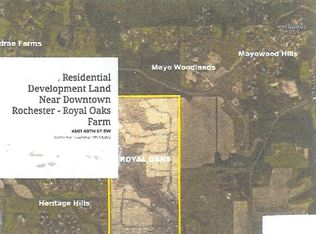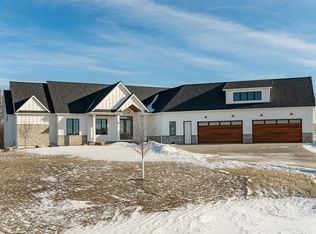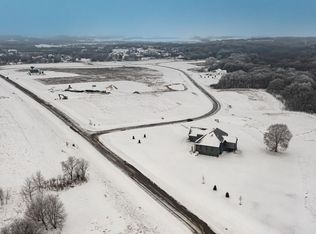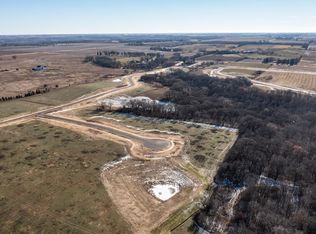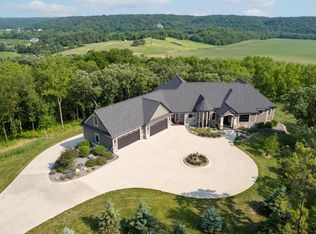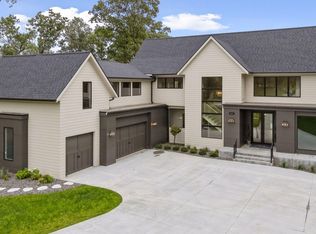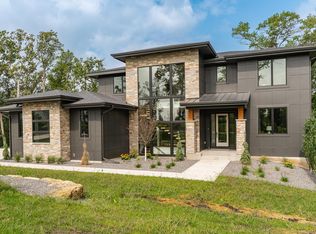ORGANIC MODERN
Discover this elite home in the serene Royal Oaks Farm neighborhood. Nestled on a 5.9 acre beautifully wooded lot at the end of a quiet cul-de-sac steps away from the tranquility of a creek winding through; privacy and calmness are at the forefront of this organic earth designed home.
Accentuating the beauty of its surroundings, the grand windows and 10ft+ ceilings bring the outside in while flooding the home with natural light, tones and textures.
The open-concept main floor design features an elevated gourmet kitchen where its Fisher-Paykel appliances bring comprehensive luxury. A spacious island, walk-in pantry, and an additional prep kitchen/coffee bar offers a chef's dream. The kitchen expands to a great room that is open and airy to the second level including a soaring floor to ceiling fireplace.
The main floor suite offers a spa-like sanctuary complimented by its vaulted ceiling, natural light, harmonious views, soaking tub, glass-lined shower, and double walk-in closets with laundry. All three second level bedrooms have en-suites with laundry for added privacy, along with a spacious bonus room ideal for an extra family room, reading room, play area or creative studio space.
The finished walk-out basement offers a secluded and covered patio surrounded by the property's lushness perfect for outdoor entertaining offering a yard suitable to be poolside. The lower level also includes a wet bar, game area, family room, two additional bedrooms, one bathroom, an exercise room that is prepped for a sauna/hot tub/cold plunge, and a prestressed garage offering ample storage or toy/utility parking.
This meticulously designed home seamlessly blends luxury, comfort and modern living that is sure to be a peaceful retreat to come home to at the end of a busy day.
Active
$2,350,000
4608 Royal Oaks Cir SW, Rochester, MN 55902
6beds
5,974sqft
Est.:
Single Family Residence
Built in 2025
5.91 Acres Lot
$2,285,000 Zestimate®
$393/sqft
$29/mo HOA
What's special
Spacious islandSpacious bonus roomPrestressed garageWalk-in pantryHarmonious viewsSecluded and covered patioMain floor suite
- 207 days |
- 633 |
- 7 |
Zillow last checked: 8 hours ago
Listing updated: January 12, 2026 at 06:40am
Listed by:
Daniel Groteboer 507-254-0957,
Re/Max Results
Source: NorthstarMLS as distributed by MLS GRID,MLS#: 6749772
Tour with a local agent
Facts & features
Interior
Bedrooms & bathrooms
- Bedrooms: 6
- Bathrooms: 5
- Full bathrooms: 3
- 3/4 bathrooms: 1
- 1/2 bathrooms: 1
Bedroom
- Level: Main
- Area: 224 Square Feet
- Dimensions: 14x16
Bedroom 2
- Level: Upper
- Area: 129.92 Square Feet
- Dimensions: 11.6x11.2
Bedroom 3
- Level: Upper
- Area: 134.56 Square Feet
- Dimensions: 11.6x11.6
Bedroom 4
- Level: Upper
- Area: 151.2 Square Feet
- Dimensions: 12.6x12
Bedroom 5
- Level: Lower
- Area: 190.4 Square Feet
- Dimensions: 14x13.6
Bedroom 6
- Level: Lower
- Area: 158.72 Square Feet
- Dimensions: 12.4x12.8
Bonus room
- Level: Upper
- Area: 356.4 Square Feet
- Dimensions: 19.8x18
Dining room
- Level: Main
- Area: 167.04 Square Feet
- Dimensions: 14.4x11.6
Exercise room
- Level: Lower
- Area: 247 Square Feet
- Dimensions: 13x19
Family room
- Level: Lower
- Area: 565.11 Square Feet
- Dimensions: 18.9x29.9
Informal dining room
- Level: Main
- Area: 162.4 Square Feet
- Dimensions: 14x11.6
Kitchen
- Level: Main
- Area: 246 Square Feet
- Dimensions: 12x20.5
Living room
- Level: Main
- Area: 342 Square Feet
- Dimensions: 19x18
Office
- Level: Main
- Area: 134.56 Square Feet
- Dimensions: 11.6x11.6
Heating
- Forced Air, Humidifier, In-Floor Heating
Cooling
- Central Air
Appliances
- Included: Air-To-Air Exchanger, Cooktop, Dishwasher, Disposal, Double Oven, Dryer, Electronic Air Filter, Exhaust Fan, Humidifier, Gas Water Heater, Water Filtration System, Iron Filter, Microwave, Range, Refrigerator, Stainless Steel Appliance(s), Wall Oven, Washer, Water Softener Owned
- Laundry: Electric Dryer Hookup, Gas Dryer Hookup, Laundry Room, Main Level, Upper Level, Washer Hookup
Features
- Basement: Drain Tiled,Egress Window(s),Finished,Full,Concrete,Storage Space,Sump Basket,Sump Pump,Tile Shower,Walk-Out Access
- Number of fireplaces: 2
- Fireplace features: Family Room, Gas
Interior area
- Total structure area: 5,974
- Total interior livable area: 5,974 sqft
- Finished area above ground: 3,975
- Finished area below ground: 1,999
Property
Parking
- Total spaces: 4
- Parking features: Attached, Concrete, Floor Drain, Garage, Garage Door Opener, Heated Garage, Insulated Garage, Underground
- Attached garage spaces: 4
- Has uncovered spaces: Yes
Accessibility
- Accessibility features: None
Features
- Levels: Two
- Stories: 2
- Patio & porch: Composite Decking, Covered, Deck, Patio, Rear Porch, Screened
- Pool features: None
- Fencing: None
- Waterfront features: Creek/Stream
Lot
- Size: 5.91 Acres
- Features: Irregular Lot, Tree Coverage - Heavy
Details
- Foundation area: 2467
- Parcel number: 642031088107
- Zoning description: Residential-Single Family
Construction
Type & style
- Home type: SingleFamily
- Property subtype: Single Family Residence
Materials
- Frame
- Roof: Age 8 Years or Less,Architectural Shingle,Pitched
Condition
- New construction: Yes
- Year built: 2025
Utilities & green energy
- Electric: 200+ Amp Service
- Gas: Natural Gas
- Sewer: Mound Septic, Private Sewer, Septic System Compliant - Yes
- Water: Shared System, Well
Community & HOA
Community
- Subdivision: Royal Oaks Farm
HOA
- Has HOA: Yes
- Services included: Other
- HOA fee: $350 annually
- HOA name: Royal Development LLC
- HOA phone: 507-254-0957
Location
- Region: Rochester
Financial & listing details
- Price per square foot: $393/sqft
- Annual tax amount: $1,444
- Date on market: 7/3/2025
- Cumulative days on market: 16 days
- Road surface type: Paved
Estimated market value
$2,285,000
$2.17M - $2.40M
$5,708/mo
Price history
Price history
| Date | Event | Price |
|---|---|---|
| 7/3/2025 | Listed for sale | $2,350,000$393/sqft |
Source: | ||
Public tax history
Public tax history
Tax history is unavailable.BuyAbility℠ payment
Est. payment
$14,618/mo
Principal & interest
$11651
Property taxes
$2115
Other costs
$852
Climate risks
Neighborhood: 55902
Nearby schools
GreatSchools rating
- 7/10Bamber Valley Elementary SchoolGrades: PK-5Distance: 2.2 mi
- 4/10Willow Creek Middle SchoolGrades: 6-8Distance: 4.6 mi
- 9/10Mayo Senior High SchoolGrades: 8-12Distance: 4.8 mi
Schools provided by the listing agent
- Elementary: Bamber Valley
- Middle: Willow Creek
- High: Mayo
Source: NorthstarMLS as distributed by MLS GRID. This data may not be complete. We recommend contacting the local school district to confirm school assignments for this home.
- Loading
- Loading
