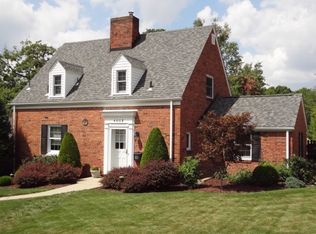Sold for $295,000 on 02/23/24
$295,000
4608 Rolling Hills Rd, Pittsburgh, PA 15236
3beds
1,642sqft
Single Family Residence
Built in 1940
9,426.38 Square Feet Lot
$315,500 Zestimate®
$180/sqft
$2,126 Estimated rent
Home value
$315,500
$300,000 - $331,000
$2,126/mo
Zestimate® history
Loading...
Owner options
Explore your selling options
What's special
Welcome to 4608 Rolling Hills Road located in the desirable community of Whitehall. The house boasts a spacious living room with an elegant stone fireplace and hardwood flooring. A formal dining room where you can gather with family and friends for meals. Includes a versatile family room/bonus room with built-in bookshelves. The galley style kitchen provides access to the backyard. The second floor has the main bedroom and two additional bedrooms. The full bath was recently updated in July 2023. The lower level offers a second-full bath. A two-car garage and a concrete driveway installed in 2021 provide ample parking space. The back porch is a comfortable spot for relaxation. The property backs up to Baldwin Manor Park, offering access to playgrounds, sports, and leisurely walks. Within walking distance to Caste Village and public transportation. Conveniently located near South Hills Country Club and Cool Spring Complex. Easy access to downtown Pittsburgh!
Zillow last checked: 8 hours ago
Listing updated: February 23, 2024 at 09:54am
Listed by:
Carolyn Marsili 412-833-5405,
COLDWELL BANKER REALTY
Bought with:
Matthew Gillespie, RS329644
COLDWELL BANKER REALTY
Source: WPMLS,MLS#: 1636579 Originating MLS: West Penn Multi-List
Originating MLS: West Penn Multi-List
Facts & features
Interior
Bedrooms & bathrooms
- Bedrooms: 3
- Bathrooms: 2
- Full bathrooms: 2
Primary bedroom
- Level: Upper
- Dimensions: 14x11
Bedroom 2
- Level: Upper
- Dimensions: 10x13
Bedroom 3
- Level: Upper
- Dimensions: 9x9
Dining room
- Level: Main
- Dimensions: 12x11
Family room
- Level: Main
- Dimensions: 19x9
Kitchen
- Level: Main
- Dimensions: 12x7
Living room
- Level: Main
- Dimensions: 18x13
Heating
- Gas
Cooling
- Central Air
Appliances
- Included: Some Gas Appliances, Cooktop, Dryer, Refrigerator, Stove, Washer
Features
- Window Treatments
- Flooring: Hardwood, Vinyl, Carpet
- Windows: Screens, Window Treatments
- Basement: Walk-Up Access
- Number of fireplaces: 1
- Fireplace features: Gas
Interior area
- Total structure area: 1,642
- Total interior livable area: 1,642 sqft
Property
Parking
- Total spaces: 2
- Parking features: Built In, Garage Door Opener
- Has attached garage: Yes
Features
- Levels: Two
- Stories: 2
- Pool features: None
Lot
- Size: 9,426 sqft
- Dimensions: 79 x 150 x 45 x 150
Details
- Parcel number: 0248K00094000000
Construction
Type & style
- Home type: SingleFamily
- Architectural style: Colonial,Two Story
- Property subtype: Single Family Residence
Materials
- Brick
- Roof: Slate
Condition
- Resale
- Year built: 1940
Utilities & green energy
- Sewer: Public Sewer
- Water: Public
Community & neighborhood
Community
- Community features: Public Transportation
Location
- Region: Pittsburgh
- Subdivision: Baldwin Manor
Price history
| Date | Event | Price |
|---|---|---|
| 2/23/2024 | Sold | $295,000-1.6%$180/sqft |
Source: | ||
| 1/17/2024 | Contingent | $299,900$183/sqft |
Source: | ||
| 1/3/2024 | Listed for sale | $299,900+9.1%$183/sqft |
Source: | ||
| 11/17/2023 | Listing removed | -- |
Source: | ||
| 11/8/2023 | Listed for sale | $275,000-5.1%$167/sqft |
Source: | ||
Public tax history
| Year | Property taxes | Tax assessment |
|---|---|---|
| 2025 | $6,166 +9.6% | $167,900 |
| 2024 | $5,625 +608.2% | $167,900 |
| 2023 | $794 | $167,900 |
Find assessor info on the county website
Neighborhood: 15236
Nearby schools
GreatSchools rating
- NAWhitehall Elementary SchoolGrades: 2-5Distance: 0.4 mi
- 6/10Baldwin Senior High SchoolGrades: 7-12Distance: 0.9 mi
- NAMcannulty El SchoolGrades: K-1Distance: 0.9 mi
Schools provided by the listing agent
- District: Baldwin/Whitehall
Source: WPMLS. This data may not be complete. We recommend contacting the local school district to confirm school assignments for this home.

Get pre-qualified for a loan
At Zillow Home Loans, we can pre-qualify you in as little as 5 minutes with no impact to your credit score.An equal housing lender. NMLS #10287.
