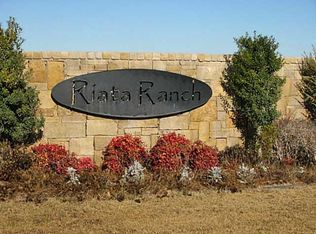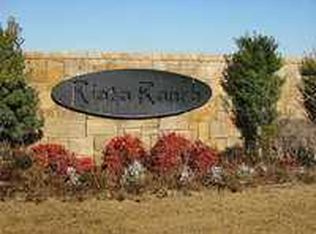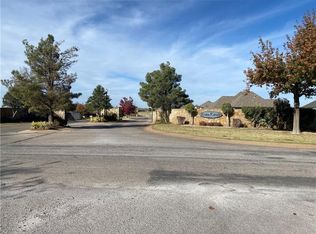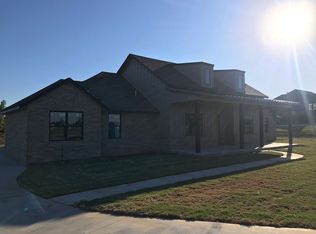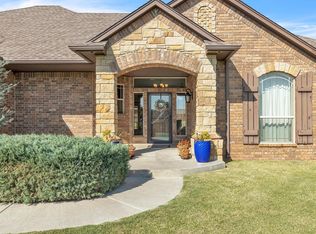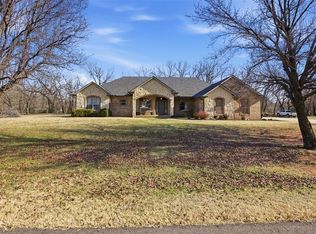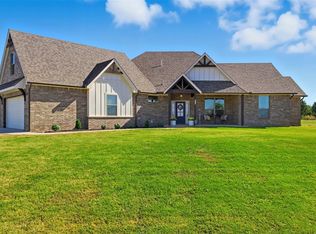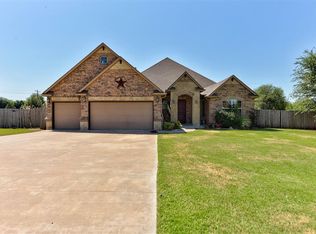SELLERS ARE HIGHLY MOTIVATED! Ask about our amazing incentive concessions! Welcome, valued homebuyer, to this incredible development - Riata Ranch. This home is one of the best in the biz with upgraded features, stunning aesthetics and practically everything you want while living in a country setting with city amenities nearby. We have a beautifully stained concrete entryway that transitions into maple hardwood flooring and loads of natural sunlight in the living room. The wide open kitchen offers a granite countertop island which features a reverse osmosis filtration system and lots of space for your family to sit comfortably. There is a built-in Advantium speed cook oven above of the conventional oven. Into the master bed and bath, the double vanity room has a jetted tub, a stone-floor stand-up shower and lots of closet space. A second full bath divides the two large spare rooms on the opposite side of the house. The hallway behind the kitchen leads to the powder room and then a very spacious laundry room. Now, head upstairs into what could be your game room, studio, theatre room, anything you want. This area also includes the third full bath, extra closet space and attic entry. Next, enjoy a scenic and woodsy view from your covered concrete patio and in front of the gas firepit. A separate gas line is also pre-ran for an outdoor kitchen. Finally, the 30x40 workshop. This building is fully insulated and includes roughed in plumbing and two 8 ft tall double width garage doors. Some extra notables of this property include a water softener, a gas fireplace, double HVAC system, a walk-in pantry beneath the stairwell, a separate office room and a flowing spring fed creek just below the back yard. Contact me or your dedicated real estate agent and arrange a private showing. You have got to see this amazing home and landscape!
Be sure to ask your agent about seller concessions towards your purchase!
For sale
Price cut: $5K (10/3)
$585,000
4608 Riata Cir, Tuttle, OK 73089
4beds
3,283sqft
Est.:
Single Family Residence
Built in 2014
1.5 Acres Lot
$-- Zestimate®
$178/sqft
$23/mo HOA
What's special
- 324 days |
- 693 |
- 48 |
Likely to sell faster than
Zillow last checked: 8 hours ago
Listing updated: December 03, 2025 at 08:51am
Listed by:
Chris Reno 405-318-3214,
Real Broker LLC
Source: MLSOK/OKCMAR,MLS#: 1153913
Tour with a local agent
Facts & features
Interior
Bedrooms & bathrooms
- Bedrooms: 4
- Bathrooms: 4
- Full bathrooms: 3
- 1/2 bathrooms: 1
Primary bedroom
- Description: Vaulted Ceiling,Walk In Closet
Bathroom
- Description: Double Vanities,Formal,Shower,Whirlpool
Kitchen
- Description: Island
Other
- Description: Upper Level
Heating
- Central
Cooling
- Has cooling: Yes
Appliances
- Included: Dishwasher
- Laundry: Laundry Room
Features
- Flooring: Concrete, Carpet, Wood
- Number of fireplaces: 1
- Fireplace features: Gas Log
Interior area
- Total structure area: 3,283
- Total interior livable area: 3,283 sqft
Video & virtual tour
Property
Parking
- Total spaces: 3
- Parking features: Garage
- Garage spaces: 3
Features
- Levels: Two
- Stories: 2
- Patio & porch: Patio
- Exterior features: Fire Pit
- Fencing: Chain Link
- Waterfront features: Creek
Lot
- Size: 1.5 Acres
- Features: Interior Lot
Details
- Additional structures: Workshop
- Parcel number: 4608NONERiata73089
- Special conditions: None
Construction
Type & style
- Home type: SingleFamily
- Architectural style: Traditional
- Property subtype: Single Family Residence
Materials
- Brick & Frame
- Foundation: Conventional
- Roof: Composition
Condition
- Year built: 2014
Details
- Builder name: Renaissance Custom Homes, LLC
Utilities & green energy
- Sewer: Septic Tank
Community & HOA
HOA
- Has HOA: Yes
- Services included: Gated Entry, Common Area Maintenance
- HOA fee: $275 annually
Location
- Region: Tuttle
Financial & listing details
- Price per square foot: $178/sqft
- Tax assessed value: $116,936
- Annual tax amount: $1,348
- Date on market: 2/6/2025
- Listing terms: Cash,Conventional,Sell FHA or VA
Estimated market value
Not available
Estimated sales range
Not available
Not available
Price history
Price history
| Date | Event | Price |
|---|---|---|
| 10/3/2025 | Price change | $585,000-0.8%$178/sqft |
Source: | ||
| 9/9/2025 | Price change | $590,000-1.7%$180/sqft |
Source: | ||
| 5/29/2025 | Price change | $599,900-4.8%$183/sqft |
Source: | ||
| 5/6/2025 | Price change | $630,000-0.8%$192/sqft |
Source: | ||
| 3/4/2025 | Price change | $635,000-1.6%$193/sqft |
Source: | ||
Public tax history
Public tax history
| Year | Property taxes | Tax assessment |
|---|---|---|
| 2024 | $1,348 -80% | $12,863 -79.3% |
| 2023 | $6,744 +28% | $62,149 +30% |
| 2022 | $5,270 +3.9% | $47,789 +5% |
Find assessor info on the county website
BuyAbility℠ payment
Est. payment
$3,337/mo
Principal & interest
$2768
Property taxes
$341
Other costs
$228
Climate risks
Neighborhood: 73089
Nearby schools
GreatSchools rating
- 8/10Tuttle Elementary SchoolGrades: 1-3Distance: 4.4 mi
- 8/10Tuttle Middle SchoolGrades: 6-8Distance: 4.8 mi
- 9/10Tuttle High SchoolGrades: 9-12Distance: 4.7 mi
Schools provided by the listing agent
- Elementary: Tuttle ES
- Middle: Tuttle MS
- High: Tuttle HS
Source: MLSOK/OKCMAR. This data may not be complete. We recommend contacting the local school district to confirm school assignments for this home.
- Loading
- Loading
