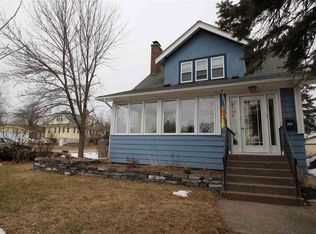Sold for $327,500 on 05/29/25
$327,500
4608 Regent St, Duluth, MN 55804
3beds
1,248sqft
Single Family Residence
Built in 1916
0.34 Acres Lot
$339,700 Zestimate®
$262/sqft
$2,104 Estimated rent
Home value
$339,700
$319,000 - $360,000
$2,104/mo
Zestimate® history
Loading...
Owner options
Explore your selling options
What's special
This three bedroom two bathroom home is located on a large corner lot that is walking distance to Lakeside shops and walking/biking trails. It has a two car attached garage, hardwood floors, and central air conditioning. Kitchen has a gas stove, new counter tops, and an attached pantry. One of the three upper level bedrooms has a balcony providing plenty of natural light and a partial view of Lake Superior. Come take a look at this great home today! Sellers are relocating due to work.
Zillow last checked: 8 hours ago
Listing updated: June 10, 2025 at 10:44am
Listed by:
Emily Miketin 218-460-9177,
Adolphson Real Estate
Bought with:
Benjamin Funke, MN 40256822|WI 75567-94
RE/MAX Results
Source: Lake Superior Area Realtors,MLS#: 6118289
Facts & features
Interior
Bedrooms & bathrooms
- Bedrooms: 3
- Bathrooms: 2
- Full bathrooms: 1
- 3/4 bathrooms: 1
Primary bedroom
- Level: Upper
- Area: 138 Square Feet
- Dimensions: 11.5 x 12
Bedroom
- Level: Upper
- Area: 96.32 Square Feet
- Dimensions: 8.6 x 11.2
Bedroom
- Level: Upper
- Area: 113.85 Square Feet
- Dimensions: 9.9 x 11.5
Dining room
- Level: Main
- Area: 141.25 Square Feet
- Dimensions: 11.3 x 12.5
Foyer
- Level: Main
- Area: 99 Square Feet
- Dimensions: 9 x 11
Kitchen
- Level: Main
- Area: 99 Square Feet
- Dimensions: 9 x 11
Living room
- Level: Main
- Area: 147.63 Square Feet
- Dimensions: 11.1 x 13.3
Pantry
- Level: Main
- Area: 28.7 Square Feet
- Dimensions: 4.1 x 7
Sun room
- Level: Main
- Area: 70 Square Feet
- Dimensions: 7 x 10
Heating
- Boiler, Forced Air, Radiant
Cooling
- Central Air
Features
- Basement: Full,Unfinished,Walkout
- Has fireplace: No
Interior area
- Total interior livable area: 1,248 sqft
- Finished area above ground: 1,248
- Finished area below ground: 0
Property
Parking
- Total spaces: 2
- Parking features: Attached
- Attached garage spaces: 2
Lot
- Size: 0.34 Acres
- Dimensions: 150 x 100
- Features: Corner Lot, Some Trees
- Residential vegetation: Partially Wooded
Details
- Foundation area: 624
- Parcel number: 010301000210
Construction
Type & style
- Home type: SingleFamily
- Architectural style: Traditional
- Property subtype: Single Family Residence
Materials
- Metal, Frame/Wood
- Foundation: Concrete Perimeter, Stone
Condition
- Previously Owned
- Year built: 1916
Utilities & green energy
- Electric: Minnesota Power
- Sewer: Public Sewer
- Water: Public
Community & neighborhood
Location
- Region: Duluth
Price history
| Date | Event | Price |
|---|---|---|
| 5/29/2025 | Sold | $327,500+9.2%$262/sqft |
Source: | ||
| 4/1/2025 | Pending sale | $299,900$240/sqft |
Source: | ||
| 3/23/2025 | Contingent | $299,900$240/sqft |
Source: | ||
| 3/21/2025 | Listed for sale | $299,900+36.3%$240/sqft |
Source: | ||
| 12/12/2019 | Sold | $220,000+2.3%$176/sqft |
Source: | ||
Public tax history
| Year | Property taxes | Tax assessment |
|---|---|---|
| 2024 | $3,832 +3.7% | $307,500 +9.4% |
| 2023 | $3,696 +13% | $281,000 +8.8% |
| 2022 | $3,270 +4.7% | $258,300 +20.9% |
Find assessor info on the county website
Neighborhood: Lakeside/Lester Park
Nearby schools
GreatSchools rating
- 8/10Lester Park Elementary SchoolGrades: K-5Distance: 1.1 mi
- 7/10Ordean East Middle SchoolGrades: 6-8Distance: 1.8 mi
- 10/10East Senior High SchoolGrades: 9-12Distance: 0.6 mi

Get pre-qualified for a loan
At Zillow Home Loans, we can pre-qualify you in as little as 5 minutes with no impact to your credit score.An equal housing lender. NMLS #10287.
Sell for more on Zillow
Get a free Zillow Showcase℠ listing and you could sell for .
$339,700
2% more+ $6,794
With Zillow Showcase(estimated)
$346,494