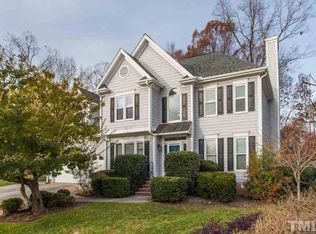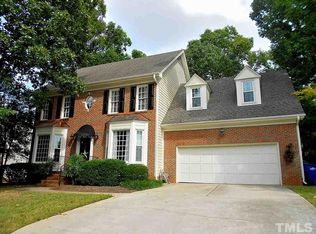Classic elegance meets pristine West Raleigh living! Meticulously maintained by original owners, this brick-front beauty features hardwood floors on main level, double crown molding, wainscoting in family rm, & tray ceiling in formal dining. Butler's pantry w/ wine rack. Inviting kitchen w/ SS appliances, peninsula, & granite. Second stair to bonus from kitchen. Dual master WICs, oversized 2-car garage w/ utility sink, yard irrigation, basketball court. NEW carpet upstairs! Roof, Windows replaced in 2011.
This property is off market, which means it's not currently listed for sale or rent on Zillow. This may be different from what's available on other websites or public sources.

