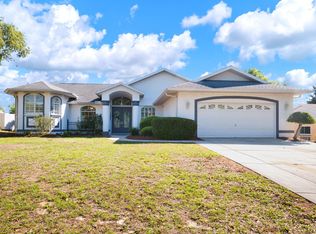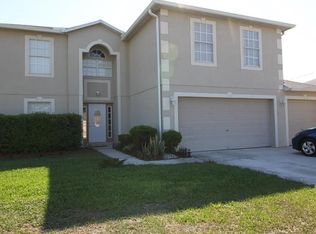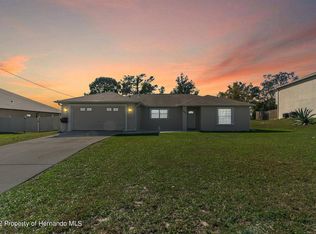Sold for $299,000
$299,000
4608 Elwood Rd, Spring Hill, FL 34609
3beds
1,345sqft
Single Family Residence
Built in 2005
10,018.8 Square Feet Lot
$287,300 Zestimate®
$222/sqft
$1,700 Estimated rent
Home value
$287,300
$253,000 - $328,000
$1,700/mo
Zestimate® history
Loading...
Owner options
Explore your selling options
What's special
Active under contract accepting backup offers
Easy Living in SPRING HILL! ACCESSIBLE, Updated, and CLOSE TO EVERYTHING! Looking for a home that's spacious, functional, and close to it all? Welcome to 4608 Elwood Road in Spring Hill—located in the 34609 ZIP CODE and zoned for SPRINGSTEAD High School. You'll love being less than a MILE FROM PUBLIX, just two miles from SR 50 with tons of shopping and dining options, and only five minutes from the Suncoast Parkway for a quick 45-minute drive to Tampa—hello sports events, top-rated medical centers, major concerts, and weekend adventures! Step inside to an open-concept living area filled with natural light, soaring VAULTED CEILINGS, and a layout that flows beautifully. The kitchen is the heart of the home with NEW APPLIANCES, a breakfast bar, LARGE PANTRY, and easy access to the backyard through sliding glass doors. And speaking of the backyard—it's FULLY FENCED AND READY FOR PETS or play. This 3-bedroom, 2-bathroom, 2-car garage home is not only stylish and spacious, it's also FULLY WHEELCHAIR ACCESSIBLE. The primary suite is oversized and thoughtfully designed, with sliding doors to the patio, a large walk-in closet, and a private bath featuring a huge roll-in shower with a glass door—spacious enough to comfortably accommodate a wheelchair. There's even a hidden wall safe for your valuables! The split-bedroom layout gives everyone their own space, with two generous guest rooms (each with walk-in closets) and a full guest bath on the opposite side of the home. Plus, enjoy peace of mind with a NEW AC in 2023 and a BRAND-NEW ROOF being installed before closing! Homes like this—comfortable, move-in ready, and in a location this convenient—don't come around every day. YOU WILL WANT TO SEE THIS ONE IN PERSON.
Zillow last checked: 8 hours ago
Listing updated: May 29, 2025 at 03:33am
Listed by:
Laura Norcross 352-585-6317,
Meridian Real Estate
Bought with:
NON MEMBER
NON MEMBER
Source: HCMLS,MLS#: 2252793
Facts & features
Interior
Bedrooms & bathrooms
- Bedrooms: 3
- Bathrooms: 2
- Full bathrooms: 2
Primary bedroom
- Area: 207.87
- Dimensions: 12.3x16.9
Bedroom 2
- Area: 95
- Dimensions: 9.5x10
Bedroom 3
- Area: 137.41
- Dimensions: 9.1x15.1
Dining room
- Area: 102.4
- Dimensions: 8x12.8
Kitchen
- Area: 149.94
- Dimensions: 10.2x14.7
Living room
- Area: 270.48
- Dimensions: 18.4x14.7
Heating
- Central
Cooling
- Central Air
Appliances
- Included: Dishwasher, Electric Range, Microwave, Refrigerator
Features
- Ceiling Fan(s), Eat-in Kitchen, Open Floorplan, Pantry, Primary Bathroom - Shower No Tub, Vaulted Ceiling(s), Walk-In Closet(s)
- Flooring: Tile, Vinyl
- Has fireplace: No
Interior area
- Total structure area: 1,345
- Total interior livable area: 1,345 sqft
Property
Parking
- Total spaces: 2
- Parking features: Attached, Garage
- Attached garage spaces: 2
Accessibility
- Accessibility features: Accessible Approach with Ramp, Accessible Entrance, Accessible Full Bath
Features
- Levels: One
- Stories: 1
- Patio & porch: Rear Porch, Screened
- Fencing: Chain Link,Full
Lot
- Size: 10,018 sqft
- Features: Few Trees
Details
- Parcel number: R32 323 17 5160 1042 0230
- Zoning: PDP
- Zoning description: PUD
- Special conditions: Standard
Construction
Type & style
- Home type: SingleFamily
- Architectural style: Contemporary
- Property subtype: Single Family Residence
Materials
- Block, Stucco
- Roof: Shingle
Condition
- New construction: No
- Year built: 2005
Utilities & green energy
- Sewer: Septic Tank
- Water: Public
- Utilities for property: Cable Available
Community & neighborhood
Location
- Region: Spring Hill
- Subdivision: Spring Hill Unit 16
Other
Other facts
- Listing terms: Cash,Conventional,VA Loan
- Road surface type: Paved
Price history
| Date | Event | Price |
|---|---|---|
| 5/29/2025 | Sold | $299,000$222/sqft |
Source: | ||
| 4/22/2025 | Pending sale | $299,000$222/sqft |
Source: | ||
| 4/11/2025 | Listed for sale | $299,000+3.1%$222/sqft |
Source: | ||
| 4/11/2024 | Sold | $290,000-1.7%$216/sqft |
Source: | ||
| 2/3/2024 | Pending sale | $295,000$219/sqft |
Source: | ||
Public tax history
| Year | Property taxes | Tax assessment |
|---|---|---|
| 2024 | $1,446 +6.1% | $95,021 +3% |
| 2023 | $1,363 +1.3% | $92,253 +3% |
| 2022 | $1,345 +1.3% | $89,566 +3% |
Find assessor info on the county website
Neighborhood: 34609
Nearby schools
GreatSchools rating
- 5/10Spring Hill Elementary SchoolGrades: PK-5Distance: 1.5 mi
- 6/10West Hernando Middle SchoolGrades: 6-8Distance: 5.4 mi
- 4/10Frank W. Springstead High SchoolGrades: 9-12Distance: 1.2 mi
Schools provided by the listing agent
- Elementary: Spring Hill
- Middle: West Hernando
- High: Springstead
Source: HCMLS. This data may not be complete. We recommend contacting the local school district to confirm school assignments for this home.
Get a cash offer in 3 minutes
Find out how much your home could sell for in as little as 3 minutes with a no-obligation cash offer.
Estimated market value$287,300
Get a cash offer in 3 minutes
Find out how much your home could sell for in as little as 3 minutes with a no-obligation cash offer.
Estimated market value
$287,300


