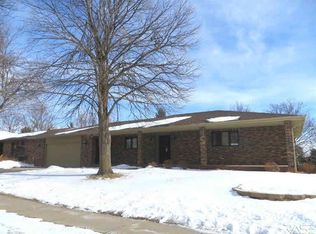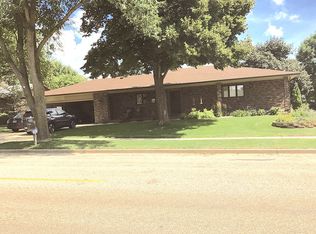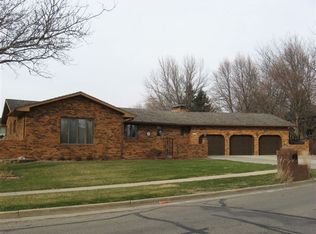Fabulous walkout, ranch home in popular Tomar Hills Addition. 4 bedrooms, 3 baths, 3 car garage & 3700 finished sq ft. 2 bedrooms on the main level including master suite w/ ¾ master bath. Spacious, eat-in kitchen w/ tile floors & back-splash, French doors to deck & appliances included. Formal dining room, formal living room & family room w/ gas fireplace & built-ins complete the main level. Lower level features large walkout family room w/ wood-burning stove, sun-room/4-season room, 2 large bedrooms & full bath w/ whirlpool tub. Garage is large enough for 3 cars. You’ll love the storage in the house which includes a 25x21 core storage area under the garage, a 14x12 shed/workshop & 2 other storage spaces in the lower level. Other highlights include: beautiful yard & landscaping, sprinkler system, extra parking pad, covered front porch, covered back patio, large deck, new furnace & A/C in 2011, new water heater in 2013 & so much more.
This property is off market, which means it's not currently listed for sale or rent on Zillow. This may be different from what's available on other websites or public sources.


