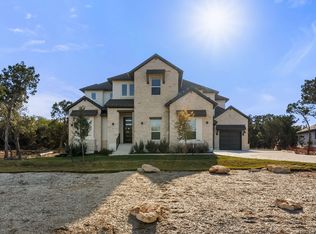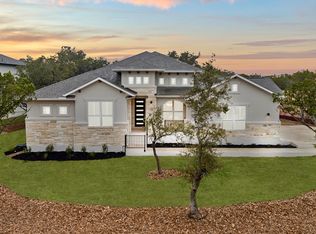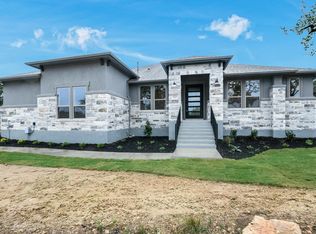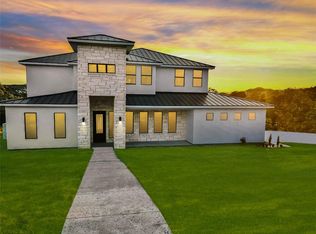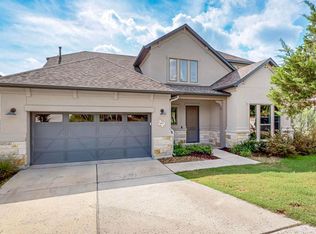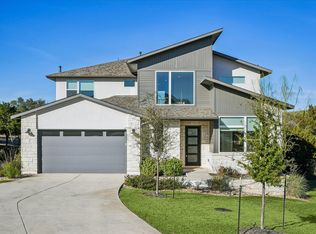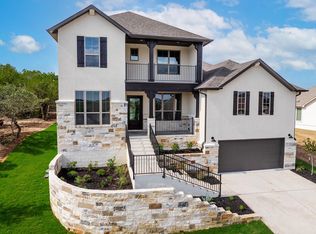4608 Destination Way, Leander, TX 78645
What's special
- 261 days |
- 299 |
- 16 |
Zillow last checked: 8 hours ago
Listing updated: January 14, 2026 at 12:26pm
Ben Caballero (888) 872-6006,
HomesUSA.com
Travel times
Schedule tour
Select your preferred tour type — either in-person or real-time video tour — then discuss available options with the builder representative you're connected with.
Facts & features
Interior
Bedrooms & bathrooms
- Bedrooms: 4
- Bathrooms: 4
- Full bathrooms: 4
- Main level bedrooms: 2
Primary bedroom
- Features: Ceiling Fan(s), Recessed Lighting, Tray Ceiling(s)
- Level: Main
Primary bathroom
- Features: Double Vanity
- Level: Main
Dining room
- Level: First
Game room
- Level: Second
Kitchen
- Features: Kitchn - Breakfast Area, Kitchen Island, Dining Area, Gourmet Kitchen
- Level: Main
Living room
- Level: First
Heating
- Central, Propane, Zoned
Cooling
- Central Air, Zoned
Appliances
- Included: Built-In Electric Oven, Built-In Gas Range, Built-In Oven(s), Built-In Range, Cooktop, Dishwasher, Disposal, Exhaust Fan, Microwave, Oven, Double Oven, Range, Self Cleaning Oven, Stainless Steel Appliance(s), Vented Exhaust Fan, Gas Water Heater, Tankless Water Heater
Features
- 2 Primary Suites, Ceiling Fan(s), Beamed Ceilings, High Ceilings, Tray Ceiling(s), Double Vanity, Eat-in Kitchen, Entrance Foyer, In-Law Floorplan, Interior Steps, Kitchen Island, Low Flow Plumbing Fixtures, Open Floorplan, Pantry, Primary Bedroom on Main, Smart Home, Smart Thermostat, Soaking Tub, Storage
- Flooring: Carpet, Tile, Wood
- Windows: Double Pane Windows, Screens, Vinyl Windows
- Number of fireplaces: 1
- Fireplace features: Family Room, Living Room
Interior area
- Total interior livable area: 3,817 sqft
Property
Parking
- Total spaces: 3
- Parking features: Attached, Concrete, Door-Multi, Driveway, Garage Door Opener, Garage Faces Front, Garage Faces Side, Inside Entrance, Kitchen Level, Lighted, Private
- Attached garage spaces: 3
Accessibility
- Accessibility features: None
Features
- Levels: Two
- Stories: 2
- Patio & porch: Covered, Front Porch, Rear Porch
- Exterior features: Balcony, Gas Grill, Lighting, Outdoor Grill, Private Yard
- Pool features: None
- Fencing: Wood, Wrought Iron
- Has view: Yes
- View description: Trees/Woods
- Waterfront features: None
Lot
- Size: 0.42 Acres
- Dimensions: 85' x 204'
- Features: Back to Park/Greenbelt, Back Yard, Front Yard, Interior Lot, Landscaped, Level, Sprinkler - Automatic, Sprinkler - Back Yard, Sprinklers In Front, Sprinkler - In-ground, Sprinkler - Side Yard, Many Trees
Details
- Additional structures: None
- Parcel number: 959935
- Special conditions: Standard
Construction
Type & style
- Home type: SingleFamily
- Property subtype: Single Family Residence
Materials
- Foundation: Slab
- Roof: Composition, Shingle
Condition
- New Construction
- New construction: Yes
- Year built: 2025
Details
- Builder name: Drees Custom Homes
Utilities & green energy
- Sewer: Public Sewer
- Water: Public
- Utilities for property: Cable Available, Phone Available, Propane, Sewer Connected, Underground Utilities, Water Connected
Community & HOA
Community
- Features: Clubhouse, Cluster Mailbox, Common Grounds, Fishing, Fitness Center, Lake, Park, Planned Social Activities, Playground, Sport Court(s)/Facility
- Subdivision: The Hollows Sanctuary - 85'
HOA
- Has HOA: Yes
- Services included: Common Area Maintenance
- HOA fee: $205 monthly
- HOA name: CCMC
Location
- Region: Leander
Financial & listing details
- Price per square foot: $251/sqft
- Tax assessed value: $216,235
- Date on market: 5/12/2025
- Listing terms: Cash,Conventional,FHA,USDA Loan,VA Loan
About the community
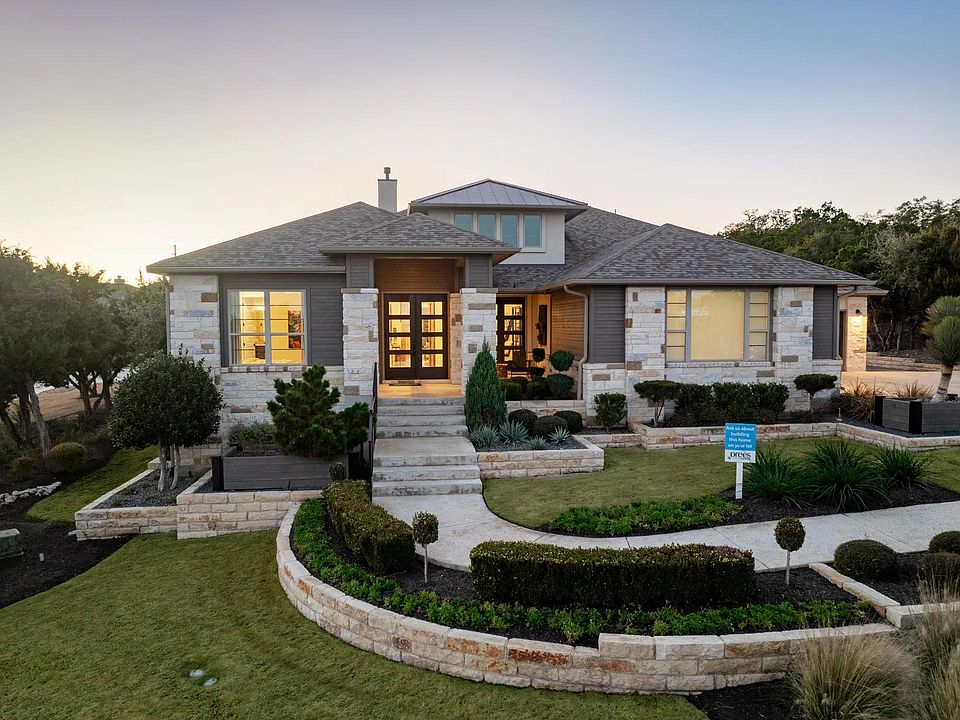
Source: Drees Homes
3 homes in this community
Available homes
| Listing | Price | Bed / bath | Status |
|---|---|---|---|
Current home: 4608 Destination Way | $959,900 | 4 bed / 4 bath | Available |
| 18921 Ascending Trl | $1,289,900 | 4 bed / 5 bath | Pending |
| 19004 Ascending Trl | $1,399,900 | 4 bed / 5 bath | Pending |
Source: Drees Homes
Contact builder

By pressing Contact builder, you agree that Zillow Group and other real estate professionals may call/text you about your inquiry, which may involve use of automated means and prerecorded/artificial voices and applies even if you are registered on a national or state Do Not Call list. You don't need to consent as a condition of buying any property, goods, or services. Message/data rates may apply. You also agree to our Terms of Use.
Learn how to advertise your homesEstimated market value
Not available
Estimated sales range
Not available
$4,808/mo
Price history
| Date | Event | Price |
|---|---|---|
| 11/21/2025 | Price change | $959,900-2%$251/sqft |
Source: | ||
| 9/27/2025 | Price change | $979,900-1%$257/sqft |
Source: | ||
| 8/8/2025 | Price change | $989,900-1%$259/sqft |
Source: | ||
| 2/1/2025 | Listed for sale | $999,900$262/sqft |
Source: | ||
Public tax history
| Year | Property taxes | Tax assessment |
|---|---|---|
| 2025 | -- | $180,000 +20% |
| 2024 | $2,463 +2.7% | $150,000 |
| 2023 | $2,399 -9.1% | $150,000 +25% |
Find assessor info on the county website
Monthly payment
Neighborhood: 78645
Nearby schools
GreatSchools rating
- 5/10Lago Vista Elementary SchoolGrades: PK-3Distance: 1.9 mi
- 7/10Lago Vista Middle SchoolGrades: 6-8Distance: 2.8 mi
- 6/10Lago Vista High SchoolGrades: 9-12Distance: 1.7 mi
Schools provided by the builder
- Elementary: Lago Vista Elementary
- Middle: Lago Vista Middle School
- High: Lago Vista High School
- District: Lago Vista ISD
Source: Drees Homes. This data may not be complete. We recommend contacting the local school district to confirm school assignments for this home.
