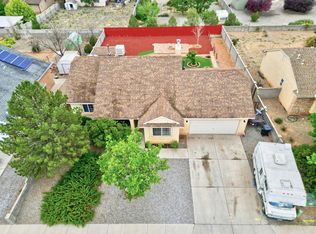The City, Valley and Mountain Views are Spectacular from this Cute 3 Bedroom 2 Bathroom Home. The Backyard has a Covered and Open Patio Area that Faces Eastward to Enjoy Our Beautiful Sandia Mountain Vistas! Greatroom in Design, this Floorplan also Features a Large Country Kitchen with 2 Pantry's!! Big ''Light & Bright'' Windows Brings Sunshine into Lovely Breakfast Nook which Opens out to the Covered Patio Areas. Large 2-Car Garage with Side Exit to Backyard. Pretty Iron Gate on South Side of the Home Offers Backyard Access. Fruit Trees, Storage Shed, Grape Arbor with Native Plants & Trees. Located Near New Shopping Centers, The Santa Anna Star Center/Casino/Resort plus Newer Schools, Restaurants, and Public Parks. E-Z on/off to Highways 550/528. Zip to Santa Fe in about 45 Minutes!
This property is off market, which means it's not currently listed for sale or rent on Zillow. This may be different from what's available on other websites or public sources.
