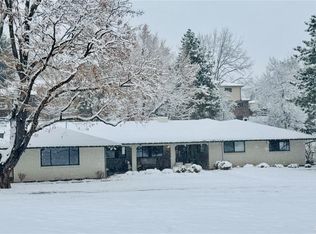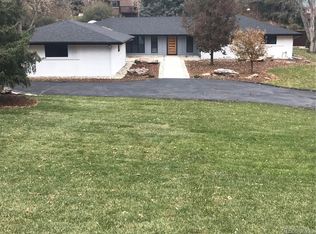Sold for $2,305,000
$2,305,000
4607 W Wagon Trail Road, Littleton, CO 80123
4beds
3,484sqft
Single Family Residence
Built in 1965
0.77 Acres Lot
$2,688,100 Zestimate®
$662/sqft
$3,645 Estimated rent
Home value
$2,688,100
$2.45M - $2.98M
$3,645/mo
Zestimate® history
Loading...
Owner options
Explore your selling options
What's special
From the moment you walk through the door, prepare to be captivated by the stunning interior design of this mid-century gem. Located in sought-after Bow Mar, the high-end custom renovation of the kitchen and living space has transformed this classic Bow Mar ranch into a warm, intimate, inviting sanctuary. No detail has been overlooked, ensuring that every aspect of this home exudes contemporary sophistication. The open-concept living room, dining room, and kitchen are a testament to modern elegance, boasting vaulted ceilings, wire-brushed white oak wood floors, and a bespoke gas fireplace, with floor-to-ceiling windows that blur the line between inside and out. The kitchen is a culinary enthusiast's dream. Quartz countertops, top-of-the-line Thermador and Liebherr appliances, custom cabinetry, and a stunning waterfall island make this space perfect for everyday cooking and entertaining guests. The en-suite bath features a sizeable limestone-tiled shower enclosed by floor-to-ceiling custom glass. Three additional spacious bedrooms ensure the family and guests have ample space to unwind. Outside, on your private .77-acre oasis, you'll discover mature landscaping and total privacy for your outdoor enjoyment. The position of the home on the lot ensures a secluded and inviting outdoor experience that beckons you to relax and entertain. Education options abound, with this property falling within the boundaries of award-winning public schools and proximity to esteemed private institutions such as Colorado Academy, Mullen, and Denver Christian. Bow Mar is a hidden paradise, boasting a 100-acre private recreational lake. Dive into the Bow Mar lifestyle with activities like swimming, paddleboarding, fishing, ice skating, swim teams, tennis, sailing, picnic concerts, and more. Living here means embracing the best of lakeside living. This home offers not just a place to live but a lifestyle
Zillow last checked: 8 hours ago
Listing updated: October 01, 2024 at 10:58am
Listed by:
Kristiane Lucas 303-945-5280 KMLUCAS@COMCAST.NET,
Corcoran Perry & Co.,
Nicole Ridley 720-936-7967,
Corcoran Perry & Co.
Bought with:
The Northrop Group
Compass - Denver
Source: REcolorado,MLS#: 8438826
Facts & features
Interior
Bedrooms & bathrooms
- Bedrooms: 4
- Bathrooms: 3
- Full bathrooms: 1
- 3/4 bathrooms: 1
- 1/2 bathrooms: 1
- Main level bathrooms: 3
- Main level bedrooms: 4
Primary bedroom
- Description: Ensuite Bath With Limestone Tiled Shower And Custom Floor-To-Ceiling Glass Surround
- Level: Main
Bedroom
- Level: Main
Bedroom
- Level: Main
Bedroom
- Level: Main
Primary bathroom
- Level: Main
Bathroom
- Level: Main
Bathroom
- Level: Main
Dining room
- Level: Main
Family room
- Description: Stone, Wood Burning Firepace, In-Wall Surround Sound With Kef Speakers, Pre-Wired Media Cabinet
- Level: Main
Kitchen
- Description: Thermador Appliances Including Gas Cooktop, Electric Oven, Steam Oven, Microwave And Dishwasher, 18" Wine Tower, 36" Counter Depth Liebherr Refrigerator With Custom Panel, Quartz Countertops, Island With Waterfall Edges, Custom Cabinetry
- Level: Main
Living room
- Description: Custom Gas Fireplace With Quartz Surround, Floor-To-Ceiling Western Brand Windows And Hinged Door, Goldenear Invisa Sps, In-Wall Speakers
- Level: Main
Heating
- Forced Air
Cooling
- Central Air
Appliances
- Included: Cooktop, Dishwasher, Disposal, Microwave, Oven, Range Hood, Refrigerator, Wine Cooler
- Laundry: Laundry Closet
Features
- Audio/Video Controls, Built-in Features, Eat-in Kitchen, Entrance Foyer, Kitchen Island, No Stairs, Open Floorplan, Pantry, Primary Suite, Quartz Counters, Radon Mitigation System, Smoke Free, Solid Surface Counters, Sound System, Vaulted Ceiling(s)
- Flooring: Carpet, Tile, Wood
- Windows: Double Pane Windows, Window Coverings
- Has basement: No
- Has fireplace: Yes
- Fireplace features: Family Room, Gas, Gas Log, Living Room, Wood Burning
Interior area
- Total structure area: 3,484
- Total interior livable area: 3,484 sqft
- Finished area above ground: 3,484
Property
Parking
- Total spaces: 2
- Parking features: Concrete, Storage
- Attached garage spaces: 2
Features
- Levels: One
- Stories: 1
- Patio & porch: Covered, Front Porch, Patio
- Exterior features: Lighting, Private Yard, Rain Gutters
Lot
- Size: 0.77 Acres
- Features: Irrigated, Landscaped, Level, Many Trees, Sprinklers In Front, Sprinklers In Rear
Details
- Parcel number: 031974887
- Zoning: SFR
- Special conditions: Standard
Construction
Type & style
- Home type: SingleFamily
- Architectural style: Mid-Century Modern,Traditional
- Property subtype: Single Family Residence
Materials
- Brick, Wood Siding
- Foundation: Block
Condition
- Updated/Remodeled
- Year built: 1965
Utilities & green energy
- Electric: 220 Volts
- Sewer: Public Sewer
- Water: Public
- Utilities for property: Cable Available, Electricity Connected, Internet Access (Wired), Natural Gas Connected
Community & neighborhood
Security
- Security features: Carbon Monoxide Detector(s), Radon Detector, Security System, Smoke Detector(s), Video Doorbell
Location
- Region: Littleton
- Subdivision: Bow Mar
Other
Other facts
- Listing terms: Cash,Conventional
- Ownership: Individual
- Road surface type: Paved
Price history
| Date | Event | Price |
|---|---|---|
| 4/15/2024 | Sold | $2,305,000+2.4%$662/sqft |
Source: | ||
| 3/21/2024 | Pending sale | $2,250,000$646/sqft |
Source: | ||
| 3/18/2024 | Listed for sale | $2,250,000$646/sqft |
Source: | ||
| 3/4/2024 | Pending sale | $2,250,000$646/sqft |
Source: | ||
| 2/29/2024 | Listed for sale | $2,250,000+637.7%$646/sqft |
Source: | ||
Public tax history
| Year | Property taxes | Tax assessment |
|---|---|---|
| 2025 | $16,937 +5.3% | $145,100 +20.5% |
| 2024 | $16,089 +5.6% | $120,412 -3.9% |
| 2023 | $15,235 +0.2% | $125,302 +17% |
Find assessor info on the county website
Neighborhood: 80123
Nearby schools
GreatSchools rating
- 9/10Wilder Elementary SchoolGrades: K-5Distance: 2 mi
- 7/10Goddard Middle SchoolGrades: 6-8Distance: 1.1 mi
- 8/10Littleton High SchoolGrades: 9-12Distance: 3.5 mi
Schools provided by the listing agent
- Elementary: Wilder
- Middle: Goddard
- High: Littleton
- District: Littleton 6
Source: REcolorado. This data may not be complete. We recommend contacting the local school district to confirm school assignments for this home.
Get a cash offer in 3 minutes
Find out how much your home could sell for in as little as 3 minutes with a no-obligation cash offer.
Estimated market value$2,688,100
Get a cash offer in 3 minutes
Find out how much your home could sell for in as little as 3 minutes with a no-obligation cash offer.
Estimated market value
$2,688,100

