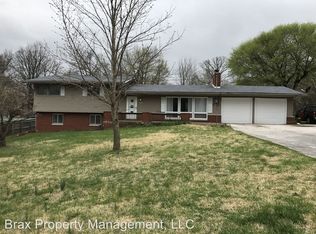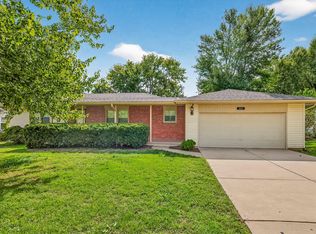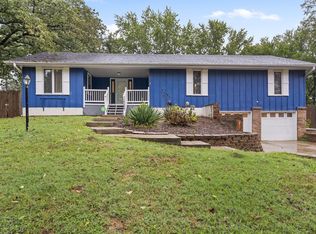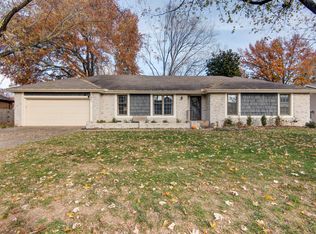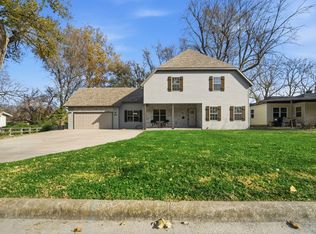NEW ROOF!!! You will want to see this gorgeous 4 bedroom 4 bath home. The location of this home is absolutely amazing with it being just a short distance from the Nature Center. This home also sits on over an acre of beautiful land. When you step inside it feels like a brand new home. It has beautifully remodeled main floor, and mother in law suite. It is infused with all of the latest updates including wine fridge, quartz countertops, and stainless steel appliances. Separated by the carport is a fully remodeled mother in law suite. The mother in law suite has a large bedroom, kitchen, and full bath. You will find plenty of storage room in the basement. It could also be used for home gym and many other possibilities. The basement has fireplace and full bath. You will find plenty of privacy and peace with this huge backyard and oversized deck. You can enjoy entertaining or just some relaxation. This beautiful home with a great location also sitting on over an acre is surely to amaze you!
Active
$435,000
4607 S Chrisman Avenue, Springfield, MO 65804
4beds
2,117sqft
Est.:
Single Family Residence
Built in 1979
1.18 Acres Lot
$-- Zestimate®
$205/sqft
$-- HOA
What's special
Beautifully remodeled main floorMother in law suite
- 303 days |
- 798 |
- 37 |
Zillow last checked: 8 hours ago
Listing updated: September 13, 2025 at 02:15pm
Listed by:
Jodie Riggs 870-391-1735,
Keller Williams Tri-Lakes
Source: SOMOMLS,MLS#: 60287069
Tour with a local agent
Facts & features
Interior
Bedrooms & bathrooms
- Bedrooms: 4
- Bathrooms: 4
- Full bathrooms: 4
Rooms
- Room types: Master Bedroom, Sun Room, Kitchen- 2nd, Living Areas (2), In-Law Suite, Family Room
Heating
- Forced Air, Natural Gas
Cooling
- Central Air, Ceiling Fan(s)
Appliances
- Included: Electric Cooktop, Built-In Electric Oven, Microwave, Disposal, Dishwasher
- Laundry: In Basement, W/D Hookup
Features
- Walk-in Shower, Quartz Counters, In-Law Floorplan, Walk-In Closet(s)
- Flooring: Laminate
- Windows: Double Pane Windows, Storm Window(s)
- Basement: Concrete,Finished,Walk-Out Access,Full
- Attic: Pull Down Stairs
- Has fireplace: Yes
- Fireplace features: Wood Burning
Interior area
- Total structure area: 2,116
- Total interior livable area: 2,117 sqft
- Finished area above ground: 1,058
- Finished area below ground: 1,058
Property
Parking
- Total spaces: 4
- Parking features: Driveway
- Attached garage spaces: 2
- Carport spaces: 2
- Covered spaces: 4
- Has uncovered spaces: Yes
Features
- Levels: One
- Stories: 1
- Patio & porch: Deck
- Exterior features: Rain Gutters
- Fencing: Chain Link
Lot
- Size: 1.18 Acres
- Features: Acreage, Secluded
Details
- Additional structures: Shed(s)
- Parcel number: 1916301005
Construction
Type & style
- Home type: SingleFamily
- Property subtype: Single Family Residence
Materials
- Wood Siding
- Foundation: Poured Concrete
- Roof: Composition
Condition
- Year built: 1979
Utilities & green energy
- Sewer: Public Sewer
- Water: Public
Community & HOA
Community
- Subdivision: Southern Hills
Location
- Region: Springfield
Financial & listing details
- Price per square foot: $205/sqft
- Tax assessed value: $226,000
- Annual tax amount: $2,303
- Date on market: 2/13/2025
- Listing terms: Cash,Conventional
Estimated market value
Not available
Estimated sales range
Not available
$2,583/mo
Price history
Price history
| Date | Event | Price |
|---|---|---|
| 9/13/2025 | Price change | $435,000-1.1%$205/sqft |
Source: | ||
| 5/2/2025 | Price change | $440,000-2.2%$208/sqft |
Source: | ||
| 3/18/2025 | Listed for sale | $450,000$213/sqft |
Source: | ||
| 3/8/2025 | Pending sale | $450,000$213/sqft |
Source: | ||
| 2/13/2025 | Listed for sale | $450,000$213/sqft |
Source: | ||
Public tax history
Public tax history
| Year | Property taxes | Tax assessment |
|---|---|---|
| 2024 | $2,304 +0.6% | $42,940 |
| 2023 | $2,291 +8.4% | $42,940 +11% |
| 2022 | $2,113 +0% | $38,700 |
Find assessor info on the county website
BuyAbility℠ payment
Est. payment
$2,477/mo
Principal & interest
$2086
Property taxes
$239
Home insurance
$152
Climate risks
Neighborhood: Spring Creek
Nearby schools
GreatSchools rating
- 5/10Field Elementary SchoolGrades: K-5Distance: 2.5 mi
- 6/10Pershing Middle SchoolGrades: 6-8Distance: 3.2 mi
- 8/10Glendale High SchoolGrades: 9-12Distance: 2.5 mi
Schools provided by the listing agent
- Elementary: SGF-Field
- Middle: SGF-Pershing
- High: SGF-Glendale
Source: SOMOMLS. This data may not be complete. We recommend contacting the local school district to confirm school assignments for this home.
- Loading
- Loading
