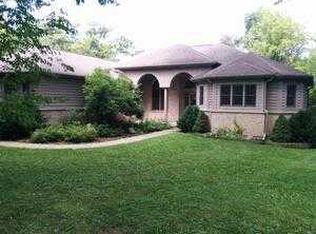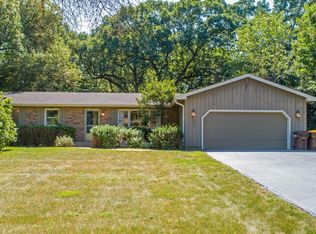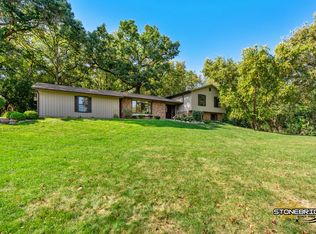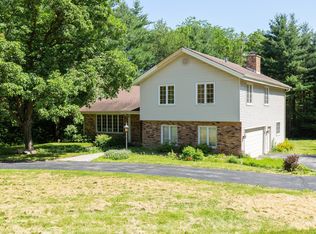So much LARGER than it looks, this super custom home is stunning! Pull up the curvy driveway and you will like what you see. Come inside and explore. Main floor has open flexible floorplan, all hardwood floors, new kitchen, main floor bedroom could be a den or home office. Enjoy in or out dining in the screened porch overlooking lush yard and pool area retreat. Upstairs has 5 bedrooms - room for everything. Basement is yours for the finishing - man cave, toy room or simply storage. All of this on a beautiful wooded lot with mature blooming landscaping. In desirable Prairie Ridge High School District, come to north Crystal Lake and start the good life in McHenry County. Just minutes to Metra Pingree Station.
This property is off market, which means it's not currently listed for sale or rent on Zillow. This may be different from what's available on other websites or public sources.



