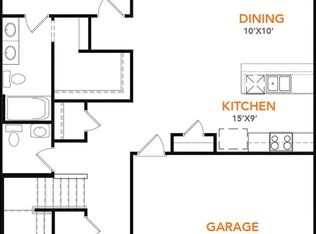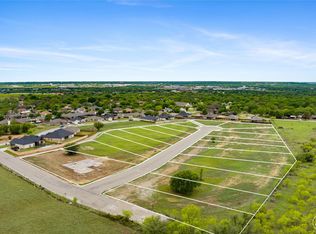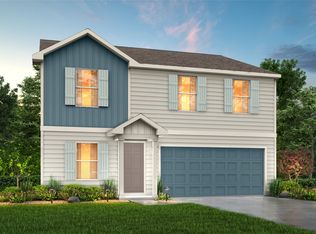Sold on 10/30/25
Price Unknown
4607 Ranch Rd, Brownwood, TX 76801
5beds
2,600sqft
Single Family Residence
Built in 2025
0.43 Acres Lot
$234,800 Zestimate®
$--/sqft
$2,976 Estimated rent
Home value
$234,800
Estimated sales range
Not available
$2,976/mo
Zestimate® history
Loading...
Owner options
Explore your selling options
What's special
This exceptional 5-bed, 3-bath, 2-story, 2,600 sq ft, features two spacious living areas. The partial split floor plan is expertly designed to provide optimal privacy for all. The open kitchen, dining, & living room create a spacious & inviting ambiance. Shaw laminate flooring throughout the 1st floor & carpet on the 2nd floor offers both comfort & durability. The kitchen, equipped with stainless steel appliances & Wilsonart Calcutta Marble laminate countertops. Upstairs, you'll find additional living space perfect for a family room, home office, or play area. The landscaped front yard, with sod. Additionally, buyers using NHC Mortgage the seller's preferred title company will receive 3% of the final sales price towards closing costs. Come explore what this new neighborhood offers & make this expansive & beautifully designed home your own.
Zillow last checked: 8 hours ago
Listing updated: November 05, 2025 at 07:13am
Listed by:
Tonya Harbin 0565908,
Real Broker, LLC.
Bought with:
Tonya Harbin
Real Broker, LLC.
Source: NTREIS,MLS#: 20904640
Facts & features
Interior
Bedrooms & bathrooms
- Bedrooms: 5
- Bathrooms: 3
- Full bathrooms: 3
Primary bedroom
- Level: First
- Dimensions: 16 x 15
Living room
- Level: First
- Dimensions: 16 x 16
Heating
- Central, Electric
Cooling
- Central Air, Electric
Appliances
- Included: Dishwasher, Electric Range, Disposal, Microwave
Features
- Eat-in Kitchen, Open Floorplan, Pantry, Cable TV, Walk-In Closet(s)
- Flooring: Carpet, Luxury Vinyl Plank
- Has basement: No
- Has fireplace: No
Interior area
- Total interior livable area: 2,600 sqft
Property
Parking
- Total spaces: 2
- Parking features: Garage Faces Front
- Attached garage spaces: 2
Features
- Levels: Two
- Stories: 2
- Pool features: None
Lot
- Size: 0.43 Acres
Details
- Parcel number: 000020051481
Construction
Type & style
- Home type: SingleFamily
- Architectural style: Traditional,Detached
- Property subtype: Single Family Residence
Materials
- Foundation: Slab
- Roof: Composition
Condition
- New construction: Yes
- Year built: 2025
Utilities & green energy
- Sewer: Public Sewer
- Water: Public
- Utilities for property: Sewer Available, Water Available, Cable Available
Community & neighborhood
Location
- Region: Brownwood
- Subdivision: Duckhorn Town Ranch Add
Other
Other facts
- Listing terms: Cash,Conventional,FHA,VA Loan
Price history
| Date | Event | Price |
|---|---|---|
| 10/30/2025 | Sold | -- |
Source: NTREIS #20904640 | ||
| 9/28/2025 | Pending sale | $247,994$95/sqft |
Source: NTREIS #20904640 | ||
| 9/17/2025 | Price change | $247,994-0.8%$95/sqft |
Source: NTREIS #20904640 | ||
| 9/10/2025 | Price change | $249,995-3.1%$96/sqft |
Source: NTREIS #20904640 | ||
| 9/8/2025 | Price change | $257,996-0.8%$99/sqft |
Source: NTREIS #20904640 | ||
Public tax history
| Year | Property taxes | Tax assessment |
|---|---|---|
| 2025 | -- | $18,000 |
| 2024 | $384 | $18,000 |
| 2023 | -- | $18,000 |
Find assessor info on the county website
Neighborhood: 76801
Nearby schools
GreatSchools rating
- 7/10Woodland Heights Elementary SchoolGrades: PK-5Distance: 0.6 mi
- 6/10Brownwood Middle SchoolGrades: 7-8Distance: 1 mi
- 5/10Brownwood High SchoolGrades: 9-12Distance: 2 mi
Schools provided by the listing agent
- Elementary: Woodlandht
- Middle: Brownwood
- High: Brownwood
- District: Brownwood ISD
Source: NTREIS. This data may not be complete. We recommend contacting the local school district to confirm school assignments for this home.


