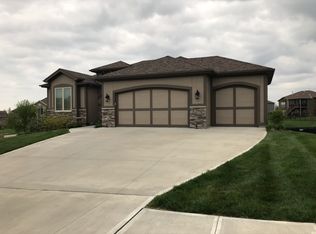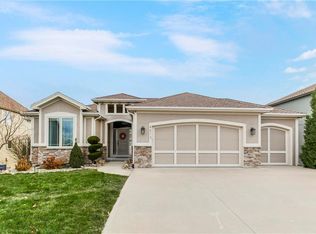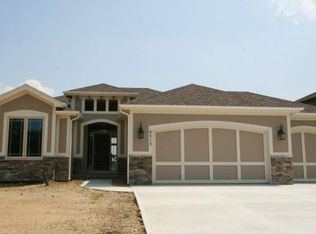Sold
Price Unknown
4607 NW Verona Dr, Riverside, MO 64150
4beds
4,673sqft
Single Family Residence
Built in 2013
0.25 Acres Lot
$723,500 Zestimate®
$--/sqft
$4,196 Estimated rent
Home value
$723,500
$629,000 - $832,000
$4,196/mo
Zestimate® history
Loading...
Owner options
Explore your selling options
What's special
Located in the desirable Montebella Subdivision, this 1.5-story home, built in late 2013, offers a refined and understated elegance. The thoughtfully designed floor plan features a spacious MAIN FLOOR OWNER'S SUITE with tray vault ceilings, mood lighting, a jetted tub, and a walk-in closet. A HEARTH ROOM and FORMAL LIVING room provide comfortable gathering spaces, while the MAIN FLOOR HOME OFFICE, with glass French doors, a built-in desk, and wood floors, adds a touch of sophistication.
The LARGE KITCHEN is equipped with stainless steel appliances, a walk-in pantry, and plenty of room for meal prep and entertaining. UPSTAIRS, THE EXTRA-LARGE BEDROOMS each have walk-in closets, and en-suite bathrooms with individual private vanities, a shared jack and jill bathroom, and a private full bath for the 4th bedroom.
The recently FINISHED WALKOUT BASEMENT offers a modern retreat, with smart colored lighting, built-in speakers, a FULL BAR with granite counters, and extensive RECREATION SPACE, along with a FULL BATHROOM. Outdoors, enjoy a covered screened-in back deck and an expansive patio, perfect for relaxing or entertaining.
Situated in the boutique MONTEBELLA neighborhood, which features a WATERFALL ENTRANCE, clubhouse, and NEIGHBORHOOD POOL, this home is across from Park Hill South High School and benefits from its Riverside location, allowing you to avoid the KC e-tax.
Combining understated finishes with a welcoming atmosphere, this home offers both style and comfort in an exclusive setting.
Zillow last checked: 8 hours ago
Listing updated: January 02, 2025 at 09:16am
Listing Provided by:
The Burke Team 816-945-0671,
RE/MAX Innovations,
Kristi Burke 816-945-0670,
RE/MAX Innovations
Bought with:
Tony Long, SP00225441
Real Broker, LLC
Source: Heartland MLS as distributed by MLS GRID,MLS#: 2511024
Facts & features
Interior
Bedrooms & bathrooms
- Bedrooms: 4
- Bathrooms: 5
- Full bathrooms: 4
- 1/2 bathrooms: 1
Primary bedroom
- Features: Carpet, Ceiling Fan(s), Walk-In Closet(s)
- Level: First
Bedroom 2
- Features: Ceiling Fan(s), Walk-In Closet(s)
- Level: Second
Bedroom 3
- Features: Carpet, Walk-In Closet(s)
- Level: Second
Bedroom 4
- Features: Built-in Features, Carpet, Walk-In Closet(s)
- Level: Second
Primary bathroom
- Features: Ceramic Tiles, Fireplace, Granite Counters, Separate Shower And Tub
- Level: First
Bathroom 2
- Features: Ceramic Tiles, Double Vanity, Shower Over Tub
- Level: Second
Bathroom 3
- Features: Ceramic Tiles, Walk-In Closet(s)
- Level: Second
Bathroom 4
- Level: Basement
Dining room
- Features: Wood Floor
- Level: First
Half bath
- Features: Granite Counters
- Level: First
Hearth room
- Features: Fireplace, Wood Floor
- Level: First
Kitchen
- Features: Granite Counters, Wood Floor
- Level: First
Laundry
- Level: First
Living room
- Features: Carpet, Ceiling Fan(s)
- Level: First
Office
- Features: Built-in Features, Wood Floor
- Level: First
Recreation room
- Features: Carpet, Ceramic Tiles, Granite Counters, Wet Bar
- Level: Basement
Heating
- Forced Air
Cooling
- Electric
Appliances
- Included: Dishwasher, Dryer, Exhaust Fan, Humidifier, Microwave, Refrigerator, Gas Range, Washer, Water Softener
- Laundry: Laundry Room, Main Level
Features
- Ceiling Fan(s), Kitchen Island, Pantry, Stained Cabinets, Vaulted Ceiling(s), Walk-In Closet(s), Wet Bar
- Flooring: Carpet, Ceramic Tile, Wood
- Basement: Finished,Full,Walk-Out Access
- Number of fireplaces: 1
- Fireplace features: Hearth Room
Interior area
- Total structure area: 4,673
- Total interior livable area: 4,673 sqft
- Finished area above ground: 3,033
- Finished area below ground: 1,640
Property
Parking
- Total spaces: 3
- Parking features: Attached, Built-In, Garage Door Opener, Garage Faces Front
- Attached garage spaces: 3
Features
- Patio & porch: Covered, Patio, Screened
- Spa features: Bath
Lot
- Size: 0.25 Acres
Details
- Parcel number: 233005200002053000
Construction
Type & style
- Home type: SingleFamily
- Architectural style: Traditional
- Property subtype: Single Family Residence
Materials
- Brick/Mortar
- Roof: Composition
Condition
- Year built: 2013
Utilities & green energy
- Sewer: Public Sewer
- Water: Public
Community & neighborhood
Location
- Region: Riverside
- Subdivision: Montebella
HOA & financial
HOA
- Has HOA: Yes
- HOA fee: $945 annually
- Amenities included: Clubhouse, Pool
- Services included: All Amenities
- Association name: Montebella
Other
Other facts
- Listing terms: Cash,Conventional,FHA,Other,VA Loan
- Ownership: Private
Price history
| Date | Event | Price |
|---|---|---|
| 12/30/2024 | Sold | -- |
Source: | ||
| 12/2/2024 | Pending sale | $738,500$158/sqft |
Source: | ||
| 11/14/2024 | Contingent | $738,500$158/sqft |
Source: | ||
| 10/19/2024 | Price change | $738,500-1.3%$158/sqft |
Source: | ||
| 10/4/2024 | Price change | $748,500-0.2%$160/sqft |
Source: | ||
Public tax history
| Year | Property taxes | Tax assessment |
|---|---|---|
| 2024 | $5,900 -0.3% | $90,932 |
| 2023 | $5,921 +13.3% | $90,932 +14.5% |
| 2022 | $5,226 -0.3% | $79,417 |
Find assessor info on the county website
Neighborhood: 64150
Nearby schools
GreatSchools rating
- 7/10Southeast Elementary SchoolGrades: K-5Distance: 1.5 mi
- 5/10Walden Middle SchoolGrades: 6-8Distance: 1.3 mi
- 8/10Park Hill South High SchoolGrades: 9-12Distance: 0.3 mi
Schools provided by the listing agent
- Elementary: Southeast
- Middle: Walden
- High: Park Hill South
Source: Heartland MLS as distributed by MLS GRID. This data may not be complete. We recommend contacting the local school district to confirm school assignments for this home.
Get a cash offer in 3 minutes
Find out how much your home could sell for in as little as 3 minutes with a no-obligation cash offer.
Estimated market value$723,500
Get a cash offer in 3 minutes
Find out how much your home could sell for in as little as 3 minutes with a no-obligation cash offer.
Estimated market value
$723,500


