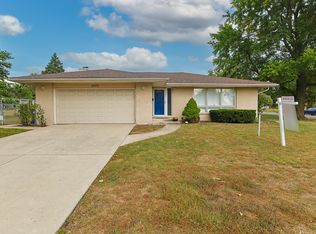Closed
$440,000
4607 Magnolia Dr, Rolling Meadows, IL 60008
3beds
1,874sqft
Single Family Residence
Built in 1965
0.28 Acres Lot
$479,700 Zestimate®
$235/sqft
$2,986 Estimated rent
Home value
$479,700
$427,000 - $537,000
$2,986/mo
Zestimate® history
Loading...
Owner options
Explore your selling options
What's special
A rare opportunity in Rolling Meadows! All brick ranch with a full basement! 2 car attached garage! Practical and functional floorplan with Kitchen open to the Family Room which has a brick, woodburning fireplace! 3 season room to relax in! Huge, full basement for storage, or finish it for a lot more living space! Flat, fenced yard for outdoor fun! Everything works fine, but being offered "as is".
Zillow last checked: 8 hours ago
Listing updated: May 15, 2025 at 02:24pm
Listing courtesy of:
Dave Lempa 847-230-7000,
RE/MAX Suburban
Bought with:
Lina Aguilar
Smart Home Realty
Source: MRED as distributed by MLS GRID,MLS#: 12338922
Facts & features
Interior
Bedrooms & bathrooms
- Bedrooms: 3
- Bathrooms: 2
- Full bathrooms: 2
Primary bedroom
- Features: Flooring (Parquet), Window Treatments (All)
- Level: Main
- Area: 165 Square Feet
- Dimensions: 15X11
Bedroom 2
- Features: Flooring (Parquet), Window Treatments (All)
- Level: Main
- Area: 156 Square Feet
- Dimensions: 13X12
Bedroom 3
- Features: Flooring (Parquet), Window Treatments (All)
- Level: Main
- Area: 117 Square Feet
- Dimensions: 13X9
Dining room
- Features: Flooring (Carpet)
- Level: Main
- Area: 143 Square Feet
- Dimensions: 13X11
Family room
- Features: Flooring (Carpet), Window Treatments (All)
- Level: Main
- Area: 273 Square Feet
- Dimensions: 21X13
Kitchen
- Features: Kitchen (Eating Area-Table Space), Flooring (Wood Laminate)
- Level: Main
- Area: 154 Square Feet
- Dimensions: 14X11
Laundry
- Level: Basement
- Area: 30 Square Feet
- Dimensions: 6X5
Living room
- Features: Flooring (Carpet), Window Treatments (All)
- Level: Main
- Area: 285 Square Feet
- Dimensions: 19X15
Sun room
- Features: Flooring (Vinyl)
- Level: Main
- Area: 140 Square Feet
- Dimensions: 14X10
Heating
- Natural Gas, Steam, Baseboard, Radiant
Cooling
- Small Duct High Velocity
Appliances
- Included: Dishwasher, Refrigerator, Washer, Dryer, Cooktop, Oven, Range Hood
- Laundry: In Unit, Laundry Chute
Features
- Solar Tube(s), 1st Floor Bedroom, 1st Floor Full Bath
- Flooring: Hardwood
- Basement: Unfinished,Full
- Attic: Unfinished
- Number of fireplaces: 1
- Fireplace features: Wood Burning, Family Room
Interior area
- Total structure area: 0
- Total interior livable area: 1,874 sqft
Property
Parking
- Total spaces: 2
- Parking features: Concrete, Garage Door Opener, On Site, Garage Owned, Attached, Garage
- Attached garage spaces: 2
- Has uncovered spaces: Yes
Accessibility
- Accessibility features: No Disability Access
Features
- Stories: 1
- Patio & porch: Patio
- Fencing: Fenced
Lot
- Size: 0.28 Acres
- Dimensions: 85 X 147
Details
- Parcel number: 08072020440000
- Special conditions: None
Construction
Type & style
- Home type: SingleFamily
- Property subtype: Single Family Residence
Materials
- Brick
- Foundation: Concrete Perimeter
- Roof: Asphalt
Condition
- New construction: No
- Year built: 1965
Utilities & green energy
- Electric: Circuit Breakers
- Sewer: Public Sewer, Storm Sewer
- Water: Lake Michigan
Community & neighborhood
Location
- Region: Rolling Meadows
- Subdivision: Plum Grove Hills
Other
Other facts
- Listing terms: Conventional
- Ownership: Fee Simple
Price history
| Date | Event | Price |
|---|---|---|
| 5/15/2025 | Sold | $440,000+0%$235/sqft |
Source: | ||
| 4/25/2025 | Contingent | $439,900$235/sqft |
Source: | ||
| 4/15/2025 | Listed for sale | $439,900$235/sqft |
Source: | ||
Public tax history
| Year | Property taxes | Tax assessment |
|---|---|---|
| 2023 | $2,998 -65.6% | $35,999 |
| 2022 | $8,720 +168.4% | $35,999 +31.5% |
| 2021 | $3,248 +9.9% | $27,379 |
Find assessor info on the county website
Neighborhood: 60008
Nearby schools
GreatSchools rating
- 6/10Willow Bend Elementary SchoolGrades: PK-6Distance: 0.3 mi
- 4/10Carl Sandburg Jr High SchoolGrades: 7-8Distance: 1 mi
- 9/10Rolling Meadows High SchoolGrades: 9-12Distance: 0.4 mi
Schools provided by the listing agent
- Elementary: Central Road Elementary School
- Middle: Carl Sandburg Middle School
- High: Rolling Meadows High School
- District: 15
Source: MRED as distributed by MLS GRID. This data may not be complete. We recommend contacting the local school district to confirm school assignments for this home.

Get pre-qualified for a loan
At Zillow Home Loans, we can pre-qualify you in as little as 5 minutes with no impact to your credit score.An equal housing lender. NMLS #10287.
Sell for more on Zillow
Get a free Zillow Showcase℠ listing and you could sell for .
$479,700
2% more+ $9,594
With Zillow Showcase(estimated)
$489,294