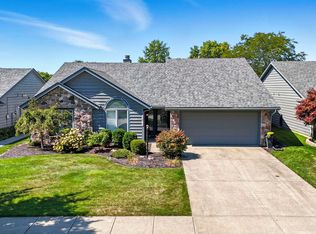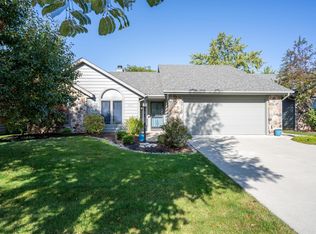Listing agent: Judi, Phil and Brad Stinson, Call 260-469-1947 for information. Enjoy Care Free Villa Living. Overlooks Fishing Lake. BRING US AN OFFER - Large cathedral great room. Wood/Ceramic surround fireplace W/gas starter/log. Shares open concept W/Dining Area & Kitchen. Harlan Cabinetry, Wood parquay entry foyer, Natural woodwork, 6 panel doors, Pella windows, Porch added 1998 & 2008 enclosed as Sun room w/windows. Roof Tear off 2007. Kitchen features California lighting, breakfast bar, pantry & desk area. 2 BR's have walk in closets. Master Bath w/Double Sinks & Makeup Vanity. All Appliances Remain-Refrigerator, Range/Oven, Microwave (New 2007), Dishwasher, Disposal, Washer & Dryer. Master 10x6 Walk In Closet. Ceramic Tile Above Shower & Tub/Shower Units. 2 Windows Updated in DinRm & Master. Built By Colonial Homes. Garage has side service door, pegboard & pull down stairs to attic storage. Utility mo avg: Elec $20 Gas $75 Qtrly dues $360.00-Cover snow removal drive/sidewalk, lawn care, exterior paint, fertilizer/edging & irrigation system (No Roof).
This property is off market, which means it's not currently listed for sale or rent on Zillow. This may be different from what's available on other websites or public sources.


