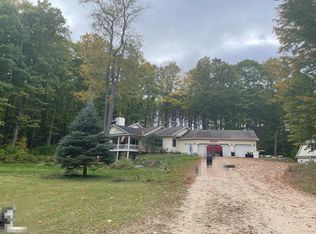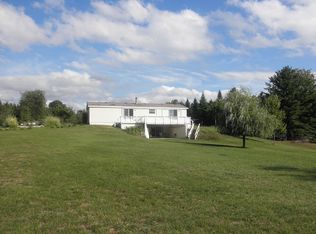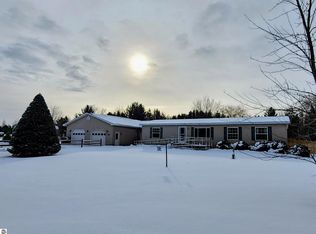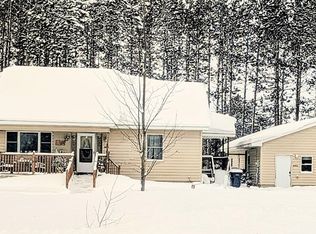Nestled just outside of Bellaire, this 4 bedroom, 3.5 bath home offers a peaceful wooded oasis on nearly 4 acres. Features laminate flooring throughout the main floor, open kitchen with island, family room with new electric fireplace, spacious master bedroom with private bath, newly painted walls, full, completely encapsulated basement with 2 large, finished craft/hobby/workshop rooms and built-in bar area, Beautiful landscaped yard, outdoor gazebo and 24x44 insulated, detached garage w/new lighting and opener. Many new updates in 2024 including rain gutters, furnace, AC unit, hot water heater, refrigerator, stove, dishwasher, washer/dryer, new kitchen lights, new bath fans, air ducts cleaned, new entry door, new storm door, newly stained front deck and more. All just minutes from Shanty Creek Resort and Hawks Eye Golf Course.
Accepting backups
Price cut: $25K (12/24)
$325,000
4607 Del Mason Rd, Bellaire, MI 49615
4beds
3,404sqft
Est.:
Single Family Residence, Manufactured Home
Built in 2000
3.96 Acres Lot
$-- Zestimate®
$95/sqft
$-- HOA
What's special
Beautiful landscaped yardOutdoor gazeboFull completely encapsulated basementBuilt-in bar areaOpen kitchen with island
- 308 days |
- 267 |
- 18 |
Zillow last checked: 8 hours ago
Listing updated: January 21, 2026 at 09:23am
Listed by:
Linda Dean 231-533-6114,
REO-TCBellaire-233025 231-533-6114
Source: NGLRMLS,MLS#: 1932390
Facts & features
Interior
Bedrooms & bathrooms
- Bedrooms: 4
- Bathrooms: 4
- Full bathrooms: 3
- 1/2 bathrooms: 1
- Main level bathrooms: 3
- Main level bedrooms: 4
Rooms
- Room types: Dining Room, Great Room, Game Room, Workshop
Primary bedroom
- Level: Main
- Area: 322
- Dimensions: 23 x 14
Bedroom 2
- Level: Main
- Area: 121
- Dimensions: 11 x 11
Bedroom 3
- Level: Main
- Area: 165
- Dimensions: 11 x 15
Bedroom 4
- Level: Main
- Area: 165
- Dimensions: 11 x 15
Primary bathroom
- Features: Shared
Dining room
- Level: Main
- Area: 154
- Dimensions: 14 x 11
Family room
- Level: Main
- Area: 210
- Dimensions: 15 x 14
Kitchen
- Level: Main
- Area: 182
- Dimensions: 13 x 14
Living room
- Level: Main
- Area: 315
- Dimensions: 21 x 15
Heating
- Forced Air, Propane, Wood, Fireplace(s)
Cooling
- Central Air
Appliances
- Included: Refrigerator, Oven/Range, Dishwasher, Washer, Dryer
- Laundry: Main Level
Features
- Pantry, Solid Surface Counters, Kitchen Island, Mud Room, Drywall, Ceiling Fan(s), Cable TV
- Flooring: Laminate, Carpet
- Basement: Full
- Has fireplace: Yes
- Fireplace features: Electric
Interior area
- Total structure area: 3,404
- Total interior livable area: 3,404 sqft
- Finished area above ground: 2,204
- Finished area below ground: 1,200
Property
Parking
- Total spaces: 2
- Parking features: Detached, Garage Door Opener, Paved, Concrete Floors, Asphalt, Private
- Garage spaces: 2
- Has uncovered spaces: Yes
Accessibility
- Accessibility features: None
Features
- Patio & porch: Deck
- Exterior features: Sprinkler System, Rain Gutters
- Fencing: Invisible
- Waterfront features: None
Lot
- Size: 3.96 Acres
- Features: Wooded-Hardwoods, Level, Landscaped, Metes and Bounds
Details
- Additional structures: Shed(s)
- Parcel number: 051002701025
- Zoning description: Residential
Construction
Type & style
- Home type: MobileManufactured
- Architectural style: Ranch
- Property subtype: Single Family Residence, Manufactured Home
Materials
- Vinyl Siding
- Foundation: Poured Concrete
- Roof: Metal
Condition
- New construction: No
- Year built: 2000
Utilities & green energy
- Sewer: Private Sewer
- Water: Private
Community & HOA
Community
- Features: None
- Subdivision: n/a
HOA
- Services included: None
Location
- Region: Bellaire
Financial & listing details
- Price per square foot: $95/sqft
- Tax assessed value: $58,200
- Annual tax amount: $1,156
- Price range: $325K - $325K
- Date on market: 4/12/2025
- Cumulative days on market: 311 days
- Listing agreement: Exclusive Right Sell
- Listing terms: Conventional,Cash
- Ownership type: Private Owner
- Road surface type: Asphalt
Estimated market value
Not available
Estimated sales range
Not available
$3,229/mo
Price history
Price history
| Date | Event | Price |
|---|---|---|
| 12/24/2025 | Price change | $325,000-7.1%$95/sqft |
Source: | ||
| 10/3/2025 | Price change | $350,000-5.1%$103/sqft |
Source: | ||
| 7/11/2025 | Price change | $369,000-5.4%$108/sqft |
Source: | ||
| 4/12/2025 | Listed for sale | $389,900+26.2%$115/sqft |
Source: | ||
| 7/5/2024 | Sold | $309,000$91/sqft |
Source: | ||
Public tax history
Public tax history
| Year | Property taxes | Tax assessment |
|---|---|---|
| 2025 | $1,156 +5.1% | $58,200 -28.6% |
| 2024 | $1,100 +1.2% | $81,500 +45% |
| 2023 | $1,087 | $56,200 +10.8% |
Find assessor info on the county website
BuyAbility℠ payment
Est. payment
$1,934/mo
Principal & interest
$1574
Property taxes
$246
Home insurance
$114
Climate risks
Neighborhood: 49615
Nearby schools
GreatSchools rating
- 4/10John R Rodger Elementary SchoolGrades: K-5Distance: 3.8 mi
- 6/10Bellaire Middle/High SchoolGrades: 6-12Distance: 3.4 mi
Schools provided by the listing agent
- District: Bellaire Public Schools
Source: NGLRMLS. This data may not be complete. We recommend contacting the local school district to confirm school assignments for this home.
- Loading





