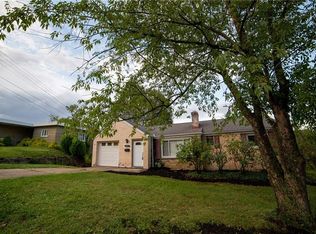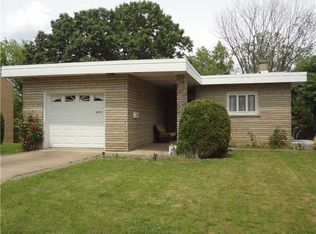Sold for $349,000 on 03/01/24
$349,000
4607 Clubvue Dr, Pittsburgh, PA 15236
4beds
1,366sqft
Single Family Residence
Built in 1950
0.25 Acres Lot
$339,300 Zestimate®
$255/sqft
$2,369 Estimated rent
Home value
$339,300
$322,000 - $356,000
$2,369/mo
Zestimate® history
Loading...
Owner options
Explore your selling options
What's special
Newly remodeled solid brick level entry ranch style home with many upgrades throughout. In the living room you will find a large picture window that allows for tons of natural light, a cozy fireplace and recessed LED lighting. Next you will see the chef's dream kitchen with granite counter tops, espresso slow close cabinetry, new stainless hardware and appliances. Freshly painted throughout with neutral colors.
Huge finished game room on the lower level w/ the fourth bedroom, the second full bathroom and an additional half bathroom. All bathrooms have been remodeled w/ new fixtures, tile work, and vanities. New flooring throughout. New roof, AC, furnace, and windows. One car attached garage and plenty of extra off-street parking in the concrete driveway. Home is walking distance to South Hills Country Club and minutes to Rt 51.
Zillow last checked: 8 hours ago
Listing updated: March 04, 2024 at 06:06am
Listed by:
Elisa Ciotti 412-819-0777,
PRIORITY REALTY LLC
Bought with:
Courtney Anderson, RS323811
BERKSHIRE HATHAWAY THE PREFERRED REALTY
Source: WPMLS,MLS#: 1638975 Originating MLS: West Penn Multi-List
Originating MLS: West Penn Multi-List
Facts & features
Interior
Bedrooms & bathrooms
- Bedrooms: 4
- Bathrooms: 3
- Full bathrooms: 2
- 1/2 bathrooms: 1
Primary bedroom
- Level: Main
- Dimensions: 11x12
Bedroom 2
- Level: Main
- Dimensions: 11x11
Bedroom 3
- Level: Main
- Dimensions: 11x8
Bedroom 4
- Level: Lower
- Dimensions: 12x13
Bonus room
- Level: Lower
- Dimensions: 11x27
Dining room
- Level: Main
- Dimensions: 12x9
Game room
- Level: Lower
- Dimensions: 23x23
Kitchen
- Level: Main
- Dimensions: 11x13
Laundry
- Level: Lower
- Dimensions: 7x10
Living room
- Level: Main
- Dimensions: 14x19
Heating
- Forced Air, Gas
Cooling
- Central Air
Appliances
- Included: Some Gas Appliances, Dishwasher, Microwave, Refrigerator, Stove
Features
- Flooring: Ceramic Tile, Laminate, Other
- Basement: Finished
- Number of fireplaces: 2
- Fireplace features: Family/Living/Great Room
Interior area
- Total structure area: 1,366
- Total interior livable area: 1,366 sqft
Property
Parking
- Total spaces: 1
- Parking features: Attached, Garage
- Has attached garage: Yes
Features
- Levels: One
- Stories: 1
- Pool features: None
Lot
- Size: 0.25 Acres
- Dimensions: 75 x 145 M/L
Details
- Parcel number: 0247N00002000000
Construction
Type & style
- Home type: SingleFamily
- Architectural style: Colonial,Ranch
- Property subtype: Single Family Residence
Materials
- Brick
- Roof: Asphalt
Condition
- Resale
- Year built: 1950
Utilities & green energy
- Sewer: Public Sewer
- Water: Public
Community & neighborhood
Location
- Region: Pittsburgh
Price history
| Date | Event | Price |
|---|---|---|
| 3/1/2024 | Sold | $349,000$255/sqft |
Source: | ||
| 2/2/2024 | Contingent | $349,000$255/sqft |
Source: | ||
| 1/26/2024 | Listed for sale | $349,000+169.5%$255/sqft |
Source: | ||
| 5/30/2023 | Sold | $129,500+43.9%$95/sqft |
Source: | ||
| 5/8/2023 | Pending sale | $90,000$66/sqft |
Source: BHHS broker feed #1604392 | ||
Public tax history
| Year | Property taxes | Tax assessment |
|---|---|---|
| 2025 | $3,672 +9.6% | $100,000 |
| 2024 | $3,350 +608.2% | $100,000 |
| 2023 | $473 +22% | $100,000 +22% |
Find assessor info on the county website
Neighborhood: 15236
Nearby schools
GreatSchools rating
- NAWhitehall Elementary SchoolGrades: 2-5Distance: 0.7 mi
- 6/10Baldwin Senior High SchoolGrades: 7-12Distance: 0.3 mi
- NAMcannulty El SchoolGrades: K-1Distance: 1 mi
Schools provided by the listing agent
- District: Baldwin/Whitehall
Source: WPMLS. This data may not be complete. We recommend contacting the local school district to confirm school assignments for this home.

Get pre-qualified for a loan
At Zillow Home Loans, we can pre-qualify you in as little as 5 minutes with no impact to your credit score.An equal housing lender. NMLS #10287.

