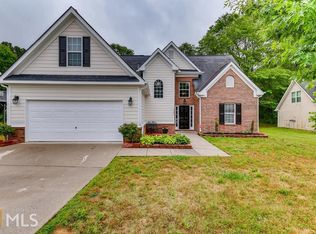Master on Main. Extraordinary Master bath. Spacious Master suite. Double trey ceiling. Large walk-in closet. Upgraded double vanity. Upgraded separate designer tub. Upgraded stone and glass shower. Upgraded Master bed accent wall. Upgrades throughout! Grand two-story entry. Bright floorplan includes a vaulted fireside living room. Separate dining room. Stainless steel appliances. Eat in kitchen. Real wood floors. Wood cabinetry and pantry. Three sizable secondary bedrooms. Enjoy the private backyard from the patio! YES! Your prayers were answered. IT'S BACK ON THE MARKET!! Buyer financing fell through.
This property is off market, which means it's not currently listed for sale or rent on Zillow. This may be different from what's available on other websites or public sources.
