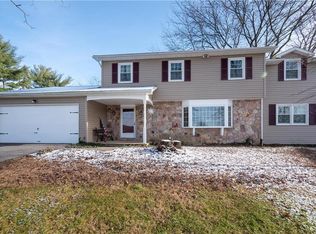LOCATION, LOCATION, LOCATION! This 6 bed 3.5 bath SOUTHERN LEHIGH SCHOOL DISTRICT diamond in the rough is located directly across from Hopewell Elementary and is ready for its next owner to love. This center hall colonial welcomes you to a spacious first floor with a large light-filled living room, family room with gas fireplace and covered patio plus a large first floor bedroom with en suite bath and built-ins that could have many uses as a flex space, office, or guest suite. A formal dining room and eat in kitchen provide plenty of space to dine or entertain. The backyard is ample and level with mature trees in a great neighborhood! Upstairs boasts 5 additional bedrooms and two bathrooms with extra storage in 2 hallway closets. The partially finished basement is large enough for a rec room, work from home space, or extra storage. The possibilities are endless! You truly will not find another home with this much square footage in this amazing location!
This property is off market, which means it's not currently listed for sale or rent on Zillow. This may be different from what's available on other websites or public sources.

