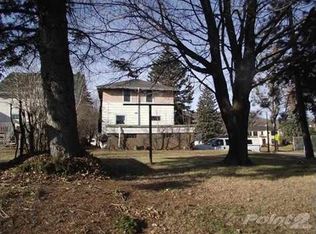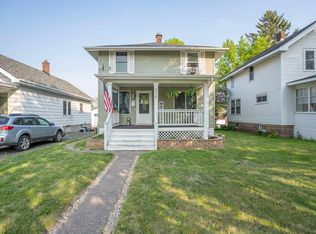Sold for $190,000 on 05/23/25
$190,000
4606 W 6th St, Duluth, MN 55807
2beds
1,716sqft
Single Family Residence
Built in 1922
5,227.2 Square Feet Lot
$210,900 Zestimate®
$111/sqft
$1,892 Estimated rent
Home value
$210,900
$190,000 - $232,000
$1,892/mo
Zestimate® history
Loading...
Owner options
Explore your selling options
What's special
Located in the heart of Denfeld. Watch local sporting events from your own back deck. This fantastic home features: hardwood floors; natural woodwork; large closets; both enclosed and open porches - both in the front and back of home; fenced in back yard with lots of garden spaces, and spacious unfinished basement. The full bathroom offers access to a large closet space and access to a small deck. The home has energy efficient windows, blown in insulation, and a natural gas furnace. This 2 bedroom beauty is looking for a new owner to enjoy it.
Zillow last checked: 8 hours ago
Listing updated: September 08, 2025 at 04:28pm
Listed by:
Sherri Underthun 218-390-3184,
My Place Realty, Inc.
Bought with:
Ryan Conway, MN 40923537
Kris Lindahl Real Estate
Source: Lake Superior Area Realtors,MLS#: 6118498
Facts & features
Interior
Bedrooms & bathrooms
- Bedrooms: 2
- Bathrooms: 2
- Full bathrooms: 1
- 1/4 bathrooms: 1
Bedroom
- Level: Upper
- Area: 120 Square Feet
- Dimensions: 10 x 12
Bedroom
- Level: Upper
- Area: 110 Square Feet
- Dimensions: 10 x 11
Dining room
- Level: Main
- Area: 132 Square Feet
- Dimensions: 12 x 11
Kitchen
- Level: Main
- Area: 120 Square Feet
- Dimensions: 10 x 12
Living room
- Level: Main
- Area: 154 Square Feet
- Dimensions: 14 x 11
Heating
- Forced Air, Natural Gas
Appliances
- Included: Water Heater-Gas
- Laundry: Dryer Hook-Ups, Washer Hookup
Features
- Ceiling Fan(s), Natural Woodwork, Walk-In Closet(s)
- Flooring: Hardwood Floors
- Basement: Full,Unfinished,Washer Hook-Ups,Dryer Hook-Ups
- Has fireplace: No
Interior area
- Total interior livable area: 1,716 sqft
- Finished area above ground: 1,092
- Finished area below ground: 624
Property
Parking
- Total spaces: 1
- Parking features: Off Street, On Street, Gravel, Detached
- Garage spaces: 1
- Has uncovered spaces: Yes
Features
- Patio & porch: Deck, Porch
- Exterior features: Balcony
- Fencing: Partial
- Has view: Yes
- View description: Typical
Lot
- Size: 5,227 sqft
- Dimensions: 40 x 132
- Features: Some Trees, Level
- Residential vegetation: Partially Wooded
Details
- Foundation area: 624
- Parcel number: 010194000280
- Zoning description: Residential
Construction
Type & style
- Home type: SingleFamily
- Architectural style: Traditional
- Property subtype: Single Family Residence
Materials
- Vinyl, Frame/Wood
- Foundation: Concrete Perimeter
- Roof: Asphalt Shingle
Condition
- Previously Owned
- Year built: 1922
Utilities & green energy
- Electric: Minnesota Power
- Sewer: Public Sewer
- Water: Public
- Utilities for property: Cable, DSL
Community & neighborhood
Location
- Region: Duluth
Other
Other facts
- Listing terms: Cash,Conventional
Price history
| Date | Event | Price |
|---|---|---|
| 5/23/2025 | Sold | $190,000+11.8%$111/sqft |
Source: | ||
| 4/30/2025 | Pending sale | $169,900$99/sqft |
Source: | ||
| 4/9/2025 | Contingent | $169,900$99/sqft |
Source: | ||
| 4/4/2025 | Listed for sale | $169,900+26.8%$99/sqft |
Source: | ||
| 1/17/2020 | Sold | $134,000-0.7%$78/sqft |
Source: | ||
Public tax history
| Year | Property taxes | Tax assessment |
|---|---|---|
| 2024 | $2,660 +5.4% | $203,600 +8.8% |
| 2023 | $2,524 +18.5% | $187,100 +0.8% |
| 2022 | $2,130 -8.5% | $185,700 +24.2% |
Find assessor info on the county website
Neighborhood: Denfeld
Nearby schools
GreatSchools rating
- 2/10Laura Macarthur Elementary SchoolGrades: PK-5Distance: 0.3 mi
- 3/10Lincoln Park Middle SchoolGrades: 6-8Distance: 1.2 mi
- 5/10Denfeld Senior High SchoolGrades: 9-12Distance: 0.2 mi

Get pre-qualified for a loan
At Zillow Home Loans, we can pre-qualify you in as little as 5 minutes with no impact to your credit score.An equal housing lender. NMLS #10287.

