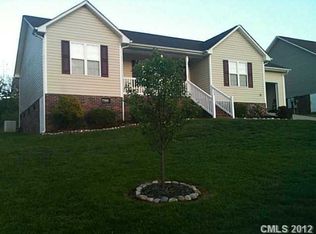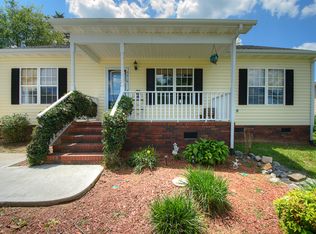Closed
$309,000
4606 Tyne Castle Ct, Concord, NC 28025
3beds
1,349sqft
Single Family Residence
Built in 2001
0.23 Acres Lot
$312,800 Zestimate®
$229/sqft
$1,831 Estimated rent
Home value
$312,800
$297,000 - $328,000
$1,831/mo
Zestimate® history
Loading...
Owner options
Explore your selling options
What's special
Move in ready home located in St Andrews neighborhood with a huge primary suite and two spacious
secondary bedrooms. The open floor plan and vaulted ceilings of the living room make the kitchen,
dining and living areas feel large. The skylight over the kitchen and back sliding door offer
natural light to add to the open area as well. Vinyl plank flooring throughout, fresh paint and new
vapor barrier in crawl space. More than enough storage in the one car garage. This will not last
long!
Zillow last checked: 8 hours ago
Listing updated: May 30, 2024 at 01:01pm
Listing Provided by:
Jessica Eudy jessica.eudy@allentate.com,
Allen Tate Concord
Bought with:
Bryan Beasley
RE/MAX Results
Source: Canopy MLS as distributed by MLS GRID,MLS#: 4128149
Facts & features
Interior
Bedrooms & bathrooms
- Bedrooms: 3
- Bathrooms: 2
- Full bathrooms: 2
- Main level bedrooms: 3
Primary bedroom
- Features: Walk-In Closet(s)
- Level: Main
Primary bedroom
- Level: Main
Bedroom s
- Level: Main
Bedroom s
- Level: Main
Bedroom s
- Level: Main
Bedroom s
- Level: Main
Bathroom full
- Level: Main
Bathroom full
- Level: Main
Breakfast
- Level: Main
Breakfast
- Level: Main
Kitchen
- Features: Kitchen Island
- Level: Main
Kitchen
- Level: Main
Living room
- Features: Ceiling Fan(s), Open Floorplan, Vaulted Ceiling(s)
- Level: Main
Living room
- Level: Main
Heating
- Electric, Heat Pump
Cooling
- Central Air, Electric
Appliances
- Included: Dishwasher, Electric Cooktop, Electric Oven, Microwave
- Laundry: In Bathroom
Features
- Breakfast Bar, Kitchen Island, Open Floorplan, Vaulted Ceiling(s)(s), Walk-In Closet(s)
- Flooring: Tile, Vinyl
- Has basement: No
Interior area
- Total structure area: 1,349
- Total interior livable area: 1,349 sqft
- Finished area above ground: 1,349
- Finished area below ground: 0
Property
Parking
- Total spaces: 1
- Parking features: Driveway, Attached Garage, Garage on Main Level
- Attached garage spaces: 1
- Has uncovered spaces: Yes
Features
- Levels: One
- Stories: 1
- Patio & porch: Front Porch, Patio
- Exterior features: Fire Pit
Lot
- Size: 0.23 Acres
Details
- Parcel number: 55383438120000
- Zoning: LDR
- Special conditions: Standard
Construction
Type & style
- Home type: SingleFamily
- Architectural style: Traditional
- Property subtype: Single Family Residence
Materials
- Vinyl
- Foundation: Crawl Space
Condition
- New construction: No
- Year built: 2001
Utilities & green energy
- Sewer: Public Sewer
- Water: City
Community & neighborhood
Community
- Community features: Playground, Sidewalks
Location
- Region: Concord
- Subdivision: St Andrews
HOA & financial
HOA
- Has HOA: Yes
- HOA fee: $180 annually
- Association name: Cedar Management
- Association phone: 704-644-8808
Other
Other facts
- Listing terms: Cash,Conventional,VA Loan
- Road surface type: Concrete, Paved
Price history
| Date | Event | Price |
|---|---|---|
| 5/29/2024 | Sold | $309,000-1.9%$229/sqft |
Source: | ||
| 4/11/2024 | Listed for sale | $315,000+179.2%$234/sqft |
Source: | ||
| 12/12/2013 | Sold | $112,821-1.8%$84/sqft |
Source: | ||
| 9/25/2013 | Price change | $114,900-4.2%$85/sqft |
Source: RE/MAX LEADING EDGE #2170147 | ||
| 7/30/2013 | Listed for sale | $119,900-0.1%$89/sqft |
Source: RE/MAX LEADING EDGE #2170147 | ||
Public tax history
| Year | Property taxes | Tax assessment |
|---|---|---|
| 2024 | $2,121 +37% | $309,170 +69.7% |
| 2023 | $1,548 +2.4% | $182,140 |
| 2022 | $1,512 +1.8% | $182,140 |
Find assessor info on the county website
Neighborhood: 28025
Nearby schools
GreatSchools rating
- 5/10Patriots ElementaryGrades: K-5Distance: 2.8 mi
- 4/10C. C. Griffin Middle SchoolGrades: 6-8Distance: 2.9 mi
- 4/10Central Cabarrus HighGrades: 9-12Distance: 1.5 mi
Schools provided by the listing agent
- Elementary: A.T. Allen
- Middle: C.C. Griffin
- High: Central Cabarrus
Source: Canopy MLS as distributed by MLS GRID. This data may not be complete. We recommend contacting the local school district to confirm school assignments for this home.
Get a cash offer in 3 minutes
Find out how much your home could sell for in as little as 3 minutes with a no-obligation cash offer.
Estimated market value
$312,800
Get a cash offer in 3 minutes
Find out how much your home could sell for in as little as 3 minutes with a no-obligation cash offer.
Estimated market value
$312,800

