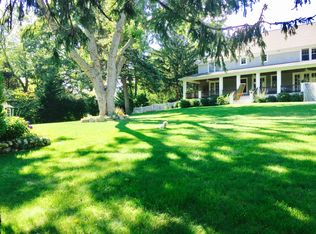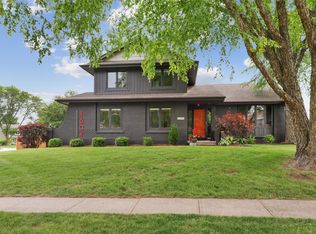Sold for $425,000 on 04/30/24
$425,000
4606 Stonebridge Rd, West Des Moines, IA 50265
4beds
2,454sqft
Single Family Residence
Built in 1986
0.27 Acres Lot
$447,400 Zestimate®
$173/sqft
$2,495 Estimated rent
Home value
$447,400
$425,000 - $470,000
$2,495/mo
Zestimate® history
Loading...
Owner options
Explore your selling options
What's special
Welcome to your new home! Step inside this spacious 4-bedroom abode, meticulously updated to offer you the utmost comfort and style. As you explore, you'll immediately notice the exquisite custom Alder wood kitchen cabinets, a testament to both craftsmanship and functionality. The kitchen boasts an expansive island, providing ample space for all your culinary endeavors.
Adjacent to the kitchen is a cozy dining area, perfect for intimate family meals, while a larger space awaits for those grand gatherings and celebrations. With two living areas on the main floor and an additional one in the basement, you'll never run out of room to relax and entertain.
One of the living areas on the main floor features new LVP flooring, complemented by a charming fireplace framed by a large full-wall mantel, creating a focal point that exudes warmth and elegance. The entire home has been thoughtfully updated, with newer windows bathing each room in natural light, new carpeting adding plush comfort underfoot, and fresh paint enhancing the ambiance of every space.
Outside, newer siding and windows not only enhance the home's curb appeal but also contribute to its overall energy efficiency and durability. Welcome home to a place where every detail has been carefully curated to offer you a haven of modern luxury and timeless charm.
Zillow last checked: 8 hours ago
Listing updated: April 30, 2024 at 11:58am
Listed by:
Mike Reagan (515)577-8142,
RE/MAX Concepts
Bought with:
Miller, Emily
Century 21 Signature
Source: DMMLS,MLS#: 692555 Originating MLS: Des Moines Area Association of REALTORS
Originating MLS: Des Moines Area Association of REALTORS
Facts & features
Interior
Bedrooms & bathrooms
- Bedrooms: 4
- Bathrooms: 3
- Full bathrooms: 3
Heating
- Forced Air, Gas, Natural Gas
Cooling
- Central Air
Appliances
- Included: Dryer, Dishwasher, Microwave, Refrigerator, Stove, Washer
- Laundry: Main Level
Features
- Dining Area, Eat-in Kitchen, Window Treatments
- Flooring: Carpet, Hardwood, Laminate
- Basement: Finished
- Number of fireplaces: 1
- Fireplace features: Wood Burning
Interior area
- Total structure area: 2,454
- Total interior livable area: 2,454 sqft
- Finished area below ground: 564
Property
Parking
- Total spaces: 2
- Parking features: Attached, Garage, Two Car Garage
- Attached garage spaces: 2
Features
- Levels: Two
- Stories: 2
- Patio & porch: Deck
- Exterior features: Deck, Fully Fenced
- Fencing: Full
Lot
- Size: 0.27 Acres
- Features: Rectangular Lot
Details
- Parcel number: 32000520950017
- Zoning: PUDSF
Construction
Type & style
- Home type: SingleFamily
- Architectural style: Two Story
- Property subtype: Single Family Residence
Materials
- Brick, Cement Siding
- Foundation: Block
- Roof: Asphalt,Shingle
Condition
- Year built: 1986
Utilities & green energy
- Sewer: Public Sewer
- Water: Public
Community & neighborhood
Security
- Security features: Smoke Detector(s)
Location
- Region: West Des Moines
Other
Other facts
- Listing terms: Cash,Conventional
- Road surface type: Concrete
Price history
| Date | Event | Price |
|---|---|---|
| 4/30/2024 | Sold | $425,000$173/sqft |
Source: | ||
| 4/5/2024 | Pending sale | $425,000$173/sqft |
Source: | ||
| 4/4/2024 | Listed for sale | $425,000+43.8%$173/sqft |
Source: | ||
| 3/24/2021 | Listing removed | -- |
Source: Owner Report a problem | ||
| 12/26/2016 | Listing removed | $295,650-0.3%$120/sqft |
Source: Owner Report a problem | ||
Public tax history
| Year | Property taxes | Tax assessment |
|---|---|---|
| 2024 | $6,350 -1.5% | $411,100 |
| 2023 | $6,446 +1.2% | $411,100 +20% |
| 2022 | $6,368 +1.9% | $342,700 |
Find assessor info on the county website
Neighborhood: 50265
Nearby schools
GreatSchools rating
- 6/10Western Hills Elementary SchoolGrades: PK-6Distance: 0.4 mi
- 5/10Valley SouthwoodsGrades: 9Distance: 1 mi
- 6/10Valley High SchoolGrades: 10-12Distance: 1 mi
Schools provided by the listing agent
- District: West Des Moines
Source: DMMLS. This data may not be complete. We recommend contacting the local school district to confirm school assignments for this home.

Get pre-qualified for a loan
At Zillow Home Loans, we can pre-qualify you in as little as 5 minutes with no impact to your credit score.An equal housing lender. NMLS #10287.

