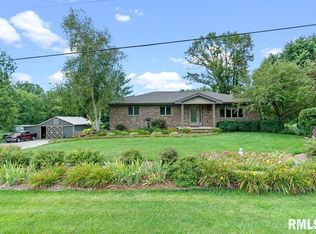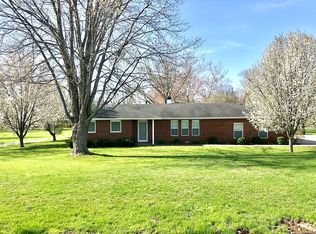Sold for $248,000
$248,000
4606 Spaulding Orchard Rd, Springfield, IL 62711
3beds
2,047sqft
Single Family Residence, Residential
Built in 1973
2.23 Acres Lot
$256,700 Zestimate®
$121/sqft
$2,250 Estimated rent
Home value
$256,700
$234,000 - $282,000
$2,250/mo
Zestimate® history
Loading...
Owner options
Explore your selling options
What's special
Sellers are willing to provide $credit$ for improvements of buyers choice! Tucked away on over 2 serene acres within city limits & Chatham Schools this 3-bedroom, 2.5-bath ranch boasts over 2,000 finished square feet and a wide open floor plan. Recently refreshed with stylish cosmetic updates, including on-trend colors, fixtures and flooring, this home provides a great foundation for further personal touches & modernity. The spacious bedrooms offer ample storage, and the inviting layout is perfect for both everyday living and entertaining. Located in a desirable school district and just minutes from major interstates, this property offers the best of both worlds: a peaceful retreat surrounded by nature with convenient access to everything in Springfield. With some updates still awaiting your vision, this home is an opportunity to create the perfect blend of modern design and personal charm in a location that cannot be beat! Preinspection & Repairs Provided!
Zillow last checked: 8 hours ago
Listing updated: May 02, 2025 at 01:19pm
Listed by:
Kyle T Killebrew Mobl:217-741-4040,
The Real Estate Group, Inc.
Bought with:
Kyle T Killebrew, 475109198
The Real Estate Group, Inc.
Source: RMLS Alliance,MLS#: CA1033870 Originating MLS: Capital Area Association of Realtors
Originating MLS: Capital Area Association of Realtors

Facts & features
Interior
Bedrooms & bathrooms
- Bedrooms: 3
- Bathrooms: 3
- Full bathrooms: 2
- 1/2 bathrooms: 1
Bedroom 1
- Level: Main
- Dimensions: 15ft 9in x 14ft 7in
Bedroom 2
- Level: Main
- Dimensions: 12ft 2in x 13ft 1in
Bedroom 3
- Level: Main
- Dimensions: 12ft 6in x 11ft 9in
Other
- Level: Main
- Dimensions: 15ft 1in x 13ft 9in
Other
- Area: 0
Kitchen
- Level: Main
- Dimensions: 18ft 1in x 13ft 9in
Laundry
- Level: Main
- Dimensions: 12ft 4in x 6ft 0in
Living room
- Level: Main
- Dimensions: 18ft 1in x 14ft 2in
Main level
- Area: 2047
Heating
- Propane, Radiant
Appliances
- Included: Dishwasher, Range, Refrigerator
Features
- Ceiling Fan(s)
- Basement: Crawl Space
Interior area
- Total structure area: 2,047
- Total interior livable area: 2,047 sqft
Property
Parking
- Total spaces: 2
- Parking features: Attached, Garage Faces Side
- Attached garage spaces: 2
Features
- Patio & porch: Patio
- Waterfront features: Creek
Lot
- Size: 2.23 Acres
- Dimensions: 230 x 417
- Features: Sloped
Details
- Parcel number: 21260300021
Construction
Type & style
- Home type: SingleFamily
- Architectural style: Ranch
- Property subtype: Single Family Residence, Residential
Materials
- Brick
- Foundation: Concrete Perimeter
- Roof: Shingle
Condition
- New construction: No
- Year built: 1973
Utilities & green energy
- Sewer: Septic Tank
- Utilities for property: Cable Available
Community & neighborhood
Location
- Region: Springfield
- Subdivision: None
Other
Other facts
- Road surface type: Paved
Price history
| Date | Event | Price |
|---|---|---|
| 5/2/2025 | Sold | $248,000-0.8%$121/sqft |
Source: | ||
| 3/28/2025 | Pending sale | $249,900$122/sqft |
Source: | ||
| 2/22/2025 | Price change | $249,900-4.8%$122/sqft |
Source: | ||
| 2/18/2025 | Price change | $262,500-2.8%$128/sqft |
Source: | ||
| 2/11/2025 | Listed for sale | $270,000$132/sqft |
Source: | ||
Public tax history
| Year | Property taxes | Tax assessment |
|---|---|---|
| 2024 | $5,571 +3.6% | $80,889 +8.3% |
| 2023 | $5,379 +9% | $74,669 +11.6% |
| 2022 | $4,935 +3.4% | $66,908 +4.3% |
Find assessor info on the county website
Neighborhood: 62711
Nearby schools
GreatSchools rating
- 7/10Chatham Elementary SchoolGrades: K-4Distance: 3.7 mi
- 7/10Glenwood Middle SchoolGrades: 7-8Distance: 5.1 mi
- 7/10Glenwood High SchoolGrades: 9-12Distance: 3.2 mi
Get pre-qualified for a loan
At Zillow Home Loans, we can pre-qualify you in as little as 5 minutes with no impact to your credit score.An equal housing lender. NMLS #10287.

