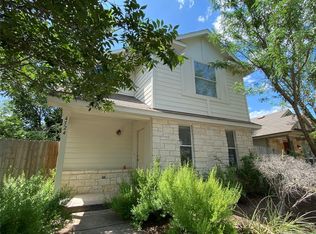Welcome to 4606 Sojourner St, a stunning 3-bedroom, 2.5-bathroom house located in the vibrant city of Austin, TX. This beautiful home offers a range of amenities that will surely enhance your living experience. The private fenced backyard provides a serene oasis for you and your furry friends to enjoy. With a 2-car garage, you'll have plenty of space for parking and storage. The formal dining room is perfect for hosting gatherings and creating lasting memories. The half bath downstairs adds convenience for you and your guests. Cozy up by the fireplace during chilly evenings and create a warm and inviting atmosphere. The soaking tub in one of the bathrooms offers a tranquil escape where you can relax and unwind after a long day. The walk-in closets provide ample storage space for all your belongings. The double vanity in the primary bathroom adds a touch of luxury and convenience. With hard flooring throughout, cleaning and maintenance will be a breeze. Located in Austin, you'll have quick access to a vibrant city with a thriving arts and music scene, delicious dining options, and a variety of outdoor activities. Don't miss the opportunity to make 4606 Sojourner St your new home. Contact us today to schedule a tour and experience the comfort and convenience this house has to offer.
House for rent
$1,975/mo
4606 Sojourner St, Austin, TX 78725
3beds
1,664sqft
Price may not include required fees and charges.
Single family residence
Available now
Cats, dogs OK
-- A/C
-- Laundry
Attached garage parking
Fireplace
What's special
Formal dining roomSoaking tubWalk-in closetsDouble vanityHalf bath downstairsPrivate fenced backyard
- 48 days
- on Zillow |
- -- |
- -- |
Travel times
Facts & features
Interior
Bedrooms & bathrooms
- Bedrooms: 3
- Bathrooms: 3
- Full bathrooms: 3
Rooms
- Room types: Dining Room
Heating
- Fireplace
Appliances
- Included: Dishwasher, Disposal, Microwave, Oven, Refrigerator
Features
- Double Vanity, Walk-In Closet(s)
- Has fireplace: Yes
Interior area
- Total interior livable area: 1,664 sqft
Property
Parking
- Parking features: Attached
- Has attached garage: Yes
- Details: Contact manager
Features
- Exterior features: Half bath downstairs, Hard flooring Throughout, Private fenced backyard, Soaking Tub
Details
- Parcel number: 284029
Construction
Type & style
- Home type: SingleFamily
- Property subtype: Single Family Residence
Community & HOA
Location
- Region: Austin
Financial & listing details
- Lease term: Contact For Details
Price history
| Date | Event | Price |
|---|---|---|
| 6/12/2025 | Price change | $1,975-1.3%$1/sqft |
Source: Zillow Rentals | ||
| 5/23/2025 | Listed for rent | $2,000$1/sqft |
Source: Unlock MLS #7104478 | ||
| 3/26/2024 | Listing removed | -- |
Source: Zillow Rentals | ||
| 12/16/2023 | Listed for rent | $2,000$1/sqft |
Source: Zillow Rentals | ||
| 6/4/2022 | Listing removed | -- |
Source: Zillow Rental Manager | ||
![[object Object]](https://photos.zillowstatic.com/fp/2b42bec3d90eb98d9c0f1ef533d22f2b-p_i.jpg)
