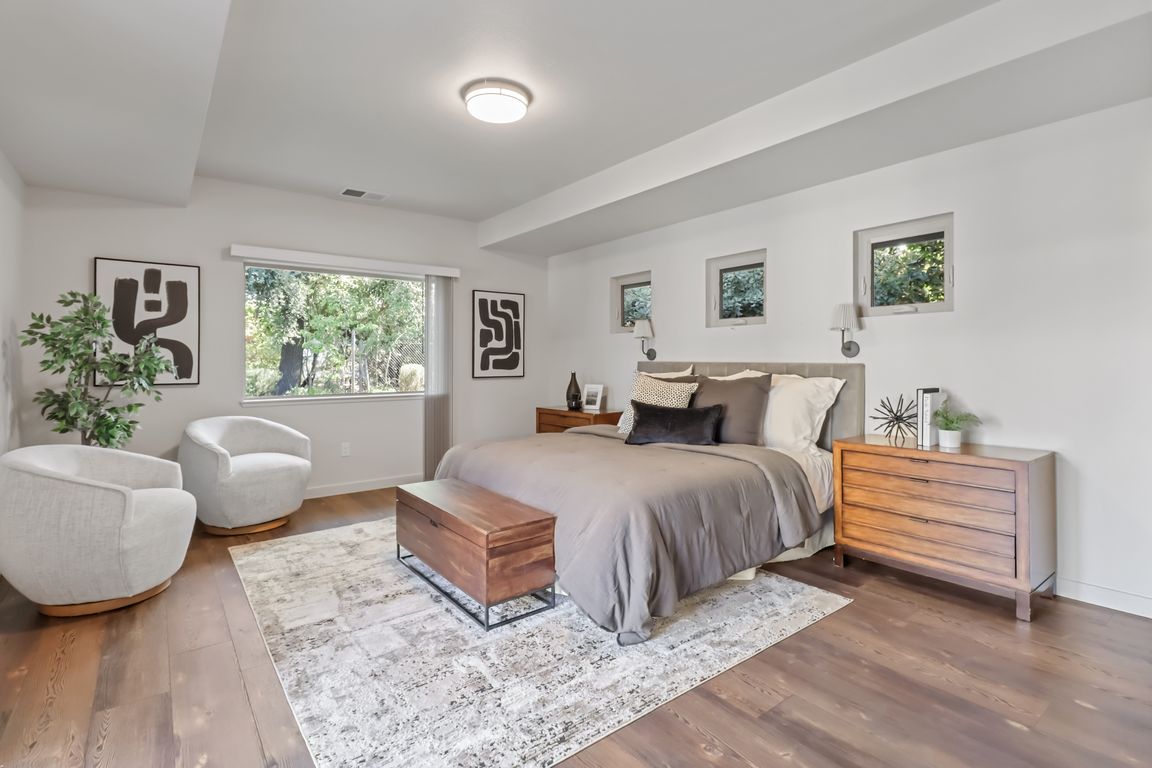
ActivePrice cut: $50K (11/11)
$1,100,000
5beds
3,296sqft
4606 San Marino Dr, Davis, CA 95618
5beds
3,296sqft
Single family residence
Built in 1973
9,679 sqft
2 Attached garage spaces
$334 price/sqft
What's special
Paver courtyardsUpdated flooringRefreshed landscapingOversized picture windowsVaulted ceilings
Experience refined living in this updated South Davis estate, with 5 bedrooms, 3.5 baths, and nearly 3,300 sq ft of living space split between the main and guest quarters. A 2019 renovation reimagined the home, adding a guest residence above the garage, complete with a full kitchen, living spaces, private entry, ...
- 76 days |
- 2,307 |
- 56 |
Source: MetroList Services of CA,MLS#: 225100114Originating MLS: MetroList Services, Inc.
Travel times
Family Room
Kitchen
Living Room
Primary Bedroom
Guest Suite
Zillow last checked: 8 hours ago
Listing updated: November 12, 2025 at 03:30pm
Listed by:
Kyler Klingberg DRE #02181021 209-352-5053,
Windermere Signature Properties Davis,
Maren Heise DRE #02016744 530-400-3834,
Windermere Signature Properties Davis
Source: MetroList Services of CA,MLS#: 225100114Originating MLS: MetroList Services, Inc.
Facts & features
Interior
Bedrooms & bathrooms
- Bedrooms: 5
- Bathrooms: 4
- Full bathrooms: 3
- Partial bathrooms: 1
Primary bedroom
- Features: Ground Floor, Walk-In Closet, Outside Access
Primary bathroom
- Features: Tile, Tub w/Shower Over
Dining room
- Features: Dining/Family Combo
Kitchen
- Features: Quartz Counter, Kitchen Island, Kitchen/Family Combo
Heating
- Central, Fireplace(s), MultiUnits, Zoned, Other
Cooling
- Ceiling Fan(s), Central Air, Whole House Fan, Multi Units, Zoned
Appliances
- Included: Free-Standing Gas Range, Free-Standing Refrigerator, Dishwasher, Microwave, Free-Standing Gas Oven
- Laundry: In Garage
Features
- Flooring: Carpet, Laminate, Tile
- Number of fireplaces: 1
- Fireplace features: Brick, Family Room, Wood Burning
Interior area
- Total interior livable area: 3,296 sqft
Video & virtual tour
Property
Parking
- Total spaces: 2
- Parking features: Attached, Garage Faces Front, Driveway
- Attached garage spaces: 2
- Has uncovered spaces: Yes
Features
- Stories: 2
- Exterior features: Balcony, Uncovered Courtyard
- Fencing: Back Yard,Other
Lot
- Size: 9,679.03 Square Feet
- Features: Other
Details
- Parcel number: 069095012000
- Zoning description: R1
- Special conditions: Standard
- Other equipment: Intercom, Water Cond Equipment Owned
Construction
Type & style
- Home type: SingleFamily
- Architectural style: Ranch,Contemporary,Other
- Property subtype: Single Family Residence
Materials
- Brick, Frame, Wood Siding
- Foundation: Slab
- Roof: Shingle,Composition
Condition
- Year built: 1973
Utilities & green energy
- Sewer: Public Sewer
- Water: Public
- Utilities for property: Public, Solar, Natural Gas Connected
Green energy
- Energy generation: Solar
Community & HOA
Location
- Region: Davis
Financial & listing details
- Price per square foot: $334/sqft
- Tax assessed value: $366,431
- Annual tax amount: $5,497
- Price range: $1.1M - $1.1M
- Date on market: 9/2/2025
- Road surface type: Paved, Paved Sidewalk