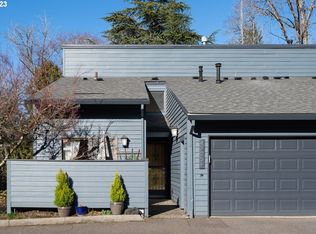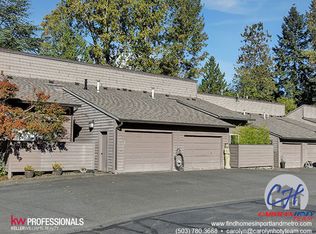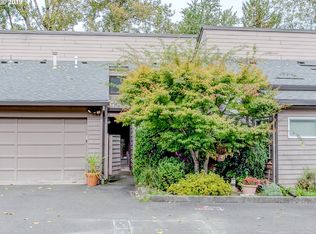Sold
$394,500
4606 SW Caldew St APT D, Portland, OR 97219
2beds
1,334sqft
Residential, Condominium, Townhouse
Built in 1971
-- sqft lot
$378,600 Zestimate®
$296/sqft
$2,251 Estimated rent
Home value
$378,600
$356,000 - $398,000
$2,251/mo
Zestimate® history
Loading...
Owner options
Explore your selling options
What's special
BOM No fault of the property. HVAC and electrical corrections done since the inspection. Look no further! Quiet and well cared for end unit townhouse style condo. Lots of natural light, spacious, abundant storage space in this well laid out condo. Spacious deck. Views of greenway. Treed and private. Exterior paint is 2 years old. Gabriel Park and Southwest Community Center are nearby. Bus access on Vermont Street. 2 car attached garage. Central Air. Second bedroom has built in Murphy bed and extensive desk. Come check out this fabulous condo. Location, location, location.
Zillow last checked: 8 hours ago
Listing updated: August 02, 2023 at 01:54am
Listed by:
Robyn Hartmeyer 503-866-6095,
Portland's Alternative Inc., Realtors
Bought with:
Beth Thompson, 201209528
Berkshire Hathaway HomeServices NW Real Estate
Source: RMLS (OR),MLS#: 23469289
Facts & features
Interior
Bedrooms & bathrooms
- Bedrooms: 2
- Bathrooms: 2
- Full bathrooms: 2
Primary bedroom
- Features: Deck, Wallto Wall Carpet
- Level: Main
- Area: 221
- Dimensions: 17 x 13
Bedroom 2
- Features: Bathroom, Bookcases, Sliding Doors, Wallto Wall Carpet
- Level: Upper
- Area: 180
- Dimensions: 15 x 12
Dining room
- Level: Main
- Area: 99
- Dimensions: 11 x 9
Kitchen
- Level: Main
Living room
- Features: Deck, Fireplace, Sliding Doors, Wallto Wall Carpet
- Level: Upper
- Area: 374
- Dimensions: 22 x 17
Heating
- Baseboard, Forced Air, Fireplace(s)
Cooling
- Central Air
Appliances
- Included: Dishwasher, Disposal, Free-Standing Range, Free-Standing Refrigerator, Gas Appliances, Microwave, Gas Water Heater
- Laundry: Hookup Available, Laundry Room
Features
- Solar Tube(s), Bathroom, Bookcases, Pantry
- Flooring: Laminate, Tile, Wall to Wall Carpet
- Doors: Sliding Doors
- Windows: Double Pane Windows
- Number of fireplaces: 1
- Fireplace features: Gas
Interior area
- Total structure area: 1,334
- Total interior livable area: 1,334 sqft
Property
Parking
- Total spaces: 2
- Parking features: Driveway, Off Street, Garage Door Opener, Condo Garage (Attached), Attached
- Attached garage spaces: 2
- Has uncovered spaces: Yes
Accessibility
- Accessibility features: Garage On Main, Parking, Accessibility
Features
- Stories: 2
- Patio & porch: Deck, Patio
- Exterior features: Dog Run
- Has view: Yes
- View description: Territorial, Trees/Woods
Lot
- Features: Corner Lot, Level, On Busline, Trees
Details
- Parcel number: R170511
Construction
Type & style
- Home type: Townhouse
- Property subtype: Residential, Condominium, Townhouse
Materials
- Cedar, Cement Siding
- Foundation: Concrete Perimeter
- Roof: Composition
Condition
- Resale
- New construction: No
- Year built: 1971
Utilities & green energy
- Gas: Gas
- Sewer: Public Sewer
- Water: Public
- Utilities for property: Cable Connected
Community & neighborhood
Location
- Region: Portland
- Subdivision: Maplewood/Multnomah Village
HOA & financial
HOA
- Has HOA: Yes
- HOA fee: $606 monthly
- Amenities included: Exterior Maintenance, Maintenance Grounds, Management, Road Maintenance, Sewer, Trash, Water
Other
Other facts
- Listing terms: Cash,Conventional,FHA,VA Loan
- Road surface type: Paved
Price history
| Date | Event | Price |
|---|---|---|
| 7/27/2023 | Sold | $394,500-0.1%$296/sqft |
Source: | ||
| 6/23/2023 | Pending sale | $394,900$296/sqft |
Source: | ||
| 6/16/2023 | Price change | $394,900-1.3%$296/sqft |
Source: | ||
| 5/14/2023 | Pending sale | $399,950$300/sqft |
Source: | ||
| 4/20/2023 | Listed for sale | $399,950+135.4%$300/sqft |
Source: | ||
Public tax history
| Year | Property taxes | Tax assessment |
|---|---|---|
| 2025 | $5,871 +3.7% | $218,090 +3% |
| 2024 | $5,660 +4% | $211,740 +3% |
| 2023 | $5,442 +2.2% | $205,580 +3% |
Find assessor info on the county website
Neighborhood: Maplewood
Nearby schools
GreatSchools rating
- 10/10Maplewood Elementary SchoolGrades: K-5Distance: 0.3 mi
- 8/10Jackson Middle SchoolGrades: 6-8Distance: 1.8 mi
- 8/10Ida B. Wells-Barnett High SchoolGrades: 9-12Distance: 1.8 mi
Schools provided by the listing agent
- Elementary: Maplewood
- Middle: Robert Gray
- High: Ida B Wells
Source: RMLS (OR). This data may not be complete. We recommend contacting the local school district to confirm school assignments for this home.
Get a cash offer in 3 minutes
Find out how much your home could sell for in as little as 3 minutes with a no-obligation cash offer.
Estimated market value
$378,600
Get a cash offer in 3 minutes
Find out how much your home could sell for in as little as 3 minutes with a no-obligation cash offer.
Estimated market value
$378,600



