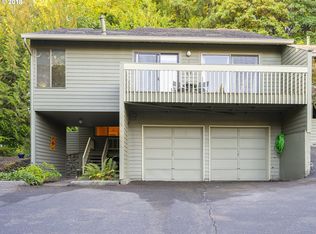Sold
$301,000
4606 SW Caldew St APT B, Portland, OR 97219
2beds
1,229sqft
Residential, Condominium
Built in 1971
-- sqft lot
$291,400 Zestimate®
$245/sqft
$2,270 Estimated rent
Home value
$291,400
$268,000 - $318,000
$2,270/mo
Zestimate® history
Loading...
Owner options
Explore your selling options
What's special
Seller will pay special assessment at time of close. Quiet and serene townhouse-style condo nestled in the heart of SW Portland. Well maintained unit exudes retro charm. Flexible tri-level floorplan is flooded with natural light. Cozy up to your gorgeous free-standing fireplace looking out to your private back yard. Primary suite boasts a breathtaking view of the surrounding area from your very own balcony. New carpet and paint throughout. Minutes from Gabriel Park, South West Community Center, and more! [Home Energy Score = 6. HES Report at https://rpt.greenbuildingregistry.com/hes/OR10222306]
Zillow last checked: 8 hours ago
Listing updated: June 28, 2024 at 08:21am
Listed by:
Chris Suarez 503-890-6527,
Keller Williams Sunset Corridor,
Suzanne Ward 503-421-8070,
Keller Williams Sunset Corridor
Bought with:
Whitney Bishop, 201203839
Keller Williams Sunset Corridor
Source: RMLS (OR),MLS#: 24166335
Facts & features
Interior
Bedrooms & bathrooms
- Bedrooms: 2
- Bathrooms: 2
- Full bathrooms: 2
- Main level bathrooms: 1
Primary bedroom
- Features: Bathroom, Patio, Closet, Walkin Shower, Wallto Wall Carpet
- Level: Upper
- Area: 192
- Dimensions: 16 x 12
Bedroom 2
- Features: Closet, Wallto Wall Carpet
- Level: Upper
Dining room
- Features: Patio, Tile Floor
- Level: Lower
- Area: 104
- Dimensions: 13 x 8
Kitchen
- Features: Dishwasher, Disposal, Free Standing Range, Free Standing Refrigerator
- Level: Lower
- Area: 117
- Width: 9
Living room
- Features: Fireplace, Wallto Wall Carpet
- Level: Main
- Area: 493
- Dimensions: 29 x 17
Heating
- Forced Air, Fireplace(s)
Appliances
- Included: Dishwasher, Disposal, Free-Standing Range, Free-Standing Refrigerator, Washer/Dryer, Gas Water Heater
Features
- Closet, Bathroom, Walkin Shower
- Flooring: Tile, Wall to Wall Carpet
- Number of fireplaces: 1
- Fireplace features: Wood Burning
Interior area
- Total structure area: 1,229
- Total interior livable area: 1,229 sqft
Property
Parking
- Total spaces: 1
- Parking features: Driveway, Condo Garage (Attached), Attached
- Attached garage spaces: 1
- Has uncovered spaces: Yes
Features
- Levels: Multi/Split,Tri Level
- Stories: 3
- Entry location: Main Level
- Patio & porch: Patio
- Exterior features: Yard
- Has view: Yes
- View description: Trees/Woods
Lot
- Features: Greenbelt
Details
- Parcel number: R170509
- Zoning: R7
Construction
Type & style
- Home type: Condo
- Property subtype: Residential, Condominium
Materials
- Lap Siding, Wood Siding
- Roof: Composition
Condition
- Resale
- New construction: No
- Year built: 1971
Utilities & green energy
- Gas: Gas
- Sewer: Public Sewer
- Water: Public
Community & neighborhood
Location
- Region: Portland
HOA & financial
HOA
- Has HOA: Yes
- HOA fee: $610 monthly
- Second HOA fee: $124 monthly
Other
Other facts
- Listing terms: Cash,Conventional,FHA,VA Loan
Price history
| Date | Event | Price |
|---|---|---|
| 6/28/2024 | Sold | $301,000-5.6%$245/sqft |
Source: | ||
| 6/19/2024 | Pending sale | $319,000$260/sqft |
Source: | ||
| 6/18/2024 | Listed for sale | $319,000$260/sqft |
Source: | ||
Public tax history
| Year | Property taxes | Tax assessment |
|---|---|---|
| 2025 | $5,871 +3.7% | $218,090 +3% |
| 2024 | $5,660 +4% | $211,740 +3% |
| 2023 | $5,442 +2.2% | $205,580 +3% |
Find assessor info on the county website
Neighborhood: Maplewood
Nearby schools
GreatSchools rating
- 10/10Maplewood Elementary SchoolGrades: K-5Distance: 0.3 mi
- 8/10Jackson Middle SchoolGrades: 6-8Distance: 1.7 mi
- 8/10Ida B. Wells-Barnett High SchoolGrades: 9-12Distance: 1.7 mi
Schools provided by the listing agent
- Elementary: Maplewood
- Middle: Jackson
- High: Ida B Wells
Source: RMLS (OR). This data may not be complete. We recommend contacting the local school district to confirm school assignments for this home.
Get a cash offer in 3 minutes
Find out how much your home could sell for in as little as 3 minutes with a no-obligation cash offer.
Estimated market value
$291,400
Get a cash offer in 3 minutes
Find out how much your home could sell for in as little as 3 minutes with a no-obligation cash offer.
Estimated market value
$291,400
