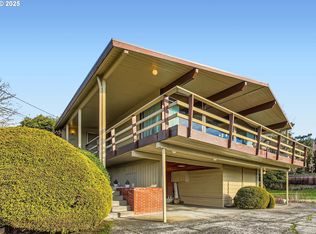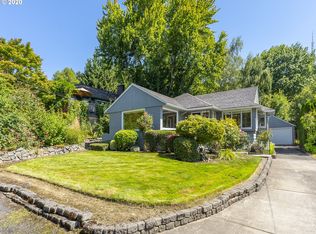Sold
$1,035,000
4606 SW 29th Ave, Portland, OR 97239
4beds
3,139sqft
Residential, Single Family Residence
Built in 1954
0.37 Acres Lot
$998,600 Zestimate®
$330/sqft
$3,990 Estimated rent
Home value
$998,600
$919,000 - $1.09M
$3,990/mo
Zestimate® history
Loading...
Owner options
Explore your selling options
What's special
Situated on a quiet street above Hillsdale this inviting Mid-century daylight ranch has been meticulously maintained & remodeled while preserving the classic 50s touches. Light-filled living & dining rooms with expansive territorial views join seamlessly to an extraordinary Chef's kitchen, where every detail has been thoughtfully planned & executed to perfection. The dining room opens to an expansive deck overlooking a gorgeous, private 2-tiered back yard with a variety of fruit trees, flowers & raised beds. 3 bedrooms on the Main. Lower level could be used as second living quarters & features a charming family room w/gas fireplace, an auxiliary kitchen & 4th bedroom or office. Hardwoods on the Main; updated w/Marvin windows throughout, 50-yr roof in 2020; Pex plumbing & new electrical (+ car charger), seismically retrofitted. Near OHSU, trails & Hillsdale amenities including shopping, restaurants, library, pool, parks, the Farmer's Market & easy access to downtown & freeways. [Home Energy Score = 4. HES Report at https://rpt.greenbuildingregistry.com/hes/OR10214963]
Zillow last checked: 8 hours ago
Listing updated: October 15, 2024 at 05:15pm
Listed by:
Teresa Kirsch 503-708-2784,
Windermere Realty Trust
Bought with:
Katie Sengstake, 200310074
Windermere Realty Trust
Source: RMLS (OR),MLS#: 24698467
Facts & features
Interior
Bedrooms & bathrooms
- Bedrooms: 4
- Bathrooms: 2
- Full bathrooms: 2
- Main level bathrooms: 1
Primary bedroom
- Features: Hardwood Floors, Double Closet
- Level: Main
- Area: 168
- Dimensions: 14 x 12
Bedroom 2
- Features: Hardwood Floors
- Level: Main
- Area: 140
- Dimensions: 14 x 10
Bedroom 3
- Features: Hardwood Floors
- Level: Main
- Area: 99
- Dimensions: 11 x 9
Bedroom 4
- Level: Lower
- Area: 182
- Dimensions: 14 x 13
Dining room
- Features: Hardwood Floors, Living Room Dining Room Combo
- Level: Main
- Area: 110
- Dimensions: 11 x 10
Family room
- Features: Fireplace
- Level: Lower
- Area: 390
- Dimensions: 30 x 13
Kitchen
- Features: Bookcases, Builtin Refrigerator, Dishwasher, Gas Appliances, Hardwood Floors, Kitchen Dining Room Combo, Builtin Oven, Free Standing Range, Solid Surface Countertop
- Level: Main
- Area: 198
- Width: 11
Living room
- Features: Fireplace, Hardwood Floors
- Level: Main
- Area: 308
- Dimensions: 22 x 14
Heating
- Forced Air, Fireplace(s)
Appliances
- Included: Built In Oven, Built-In Range, Built-In Refrigerator, Convection Oven, Cooktop, Dishwasher, Free-Standing Gas Range, Gas Appliances, Range Hood, Stainless Steel Appliance(s), Wine Cooler, Washer/Dryer, Water Purifier, Free-Standing Range, Free-Standing Refrigerator, Gas Water Heater
Features
- Eat-in Kitchen, Sink, Living Room Dining Room Combo, Bookcases, Kitchen Dining Room Combo, Double Closet, Marble
- Flooring: Hardwood
- Windows: Double Pane Windows, Wood Frames
- Basement: Full
- Number of fireplaces: 2
- Fireplace features: Gas, Wood Burning
Interior area
- Total structure area: 3,139
- Total interior livable area: 3,139 sqft
Property
Parking
- Total spaces: 2
- Parking features: Driveway, Other, Electric Vehicle Charging Station(s), Attached
- Attached garage spaces: 2
- Has uncovered spaces: Yes
Features
- Stories: 2
- Patio & porch: Deck
- Exterior features: Garden, Raised Beds, Yard
- Fencing: Fenced
- Has view: Yes
- View description: Territorial
Lot
- Size: 0.37 Acres
- Features: Private, SqFt 15000 to 19999
Details
- Parcel number: R328722
Construction
Type & style
- Home type: SingleFamily
- Architectural style: Daylight Ranch
- Property subtype: Residential, Single Family Residence
Materials
- Brick, Cedar
- Foundation: Slab
- Roof: Composition
Condition
- Updated/Remodeled
- New construction: No
- Year built: 1954
Utilities & green energy
- Gas: Gas
- Sewer: Public Sewer
- Water: Public
Community & neighborhood
Location
- Region: Portland
- Subdivision: Hillsdale
Other
Other facts
- Listing terms: Cash,Conventional
- Road surface type: Paved
Price history
| Date | Event | Price |
|---|---|---|
| 5/30/2024 | Sold | $1,035,000+11.9%$330/sqft |
Source: | ||
| 5/14/2024 | Pending sale | $925,000$295/sqft |
Source: | ||
| 5/10/2024 | Listed for sale | $925,000+68.5%$295/sqft |
Source: | ||
| 12/14/2017 | Sold | $548,800$175/sqft |
Source: Public Record | ||
Public tax history
| Year | Property taxes | Tax assessment |
|---|---|---|
| 2025 | $10,947 +3.7% | $406,640 +3% |
| 2024 | $10,553 +4% | $394,800 +3% |
| 2023 | $10,148 +2.2% | $383,310 +3% |
Find assessor info on the county website
Neighborhood: Hillsdale
Nearby schools
GreatSchools rating
- 10/10Rieke Elementary SchoolGrades: K-5Distance: 1.1 mi
- 6/10Gray Middle SchoolGrades: 6-8Distance: 0.6 mi
- 8/10Ida B. Wells-Barnett High SchoolGrades: 9-12Distance: 1.2 mi
Schools provided by the listing agent
- Elementary: Rieke
- Middle: Robert Gray
- High: Ida B Wells
Source: RMLS (OR). This data may not be complete. We recommend contacting the local school district to confirm school assignments for this home.
Get a cash offer in 3 minutes
Find out how much your home could sell for in as little as 3 minutes with a no-obligation cash offer.
Estimated market value
$998,600
Get a cash offer in 3 minutes
Find out how much your home could sell for in as little as 3 minutes with a no-obligation cash offer.
Estimated market value
$998,600

