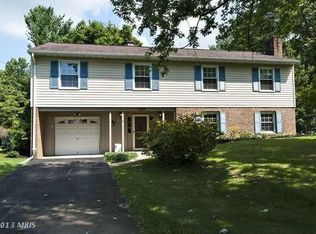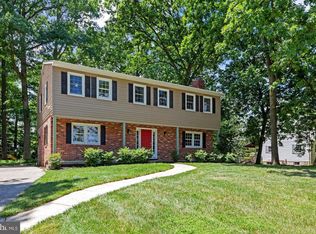Sold for $482,500 on 04/03/24
$482,500
4606 Roundhill Rd, Ellicott City, MD 21043
4beds
2,496sqft
Single Family Residence
Built in 1966
0.46 Acres Lot
$595,100 Zestimate®
$193/sqft
$3,338 Estimated rent
Home value
$595,100
$559,000 - $637,000
$3,338/mo
Zestimate® history
Loading...
Owner options
Explore your selling options
What's special
Welcome to 4606 Roundhill Rd, situated in the highly desirable Worthington neighborhood! This charming rancher boasts four bedrooms and a full bathroom on the main level, adorned with hardwood floors throughout. Hardwood floors underneath the carpeted areas as well. Enjoy warmth and relaxation in the family room, complete with a wood-burning fireplace. The spacious basement, featuring a half bath, offers versatility for use as a bedroom, gym, recreation area, home office, or a combination of these options. The beautiful backyard on the flat, .46-acre lot is ideal for entertaining. The driveway accommodates up to 6 cars! Tons of Storage! No HOA! This home is conveniently located near schools, parks, dining, and more. It is being sold strictly as-is and is priced accordingly. Offers will be reviewed on Sunday, 2/11, at 5 pm.
Zillow last checked: 8 hours ago
Listing updated: April 04, 2024 at 05:45am
Listed by:
Charlotte Savoy 443-212-8969,
The KW Collective
Bought with:
Mr. Joseph Barnes, 580588
Long & Foster Real Estate, Inc.
Source: Bright MLS,MLS#: MDHW2036570
Facts & features
Interior
Bedrooms & bathrooms
- Bedrooms: 4
- Bathrooms: 2
- Full bathrooms: 1
- 1/2 bathrooms: 1
- Main level bathrooms: 1
- Main level bedrooms: 4
Basement
- Area: 1248
Heating
- Forced Air, Natural Gas
Cooling
- Central Air, Electric
Appliances
- Included: Dishwasher, Dryer, Exhaust Fan, Oven, Refrigerator, Oven/Range - Gas, Washer, Water Heater, Electric Water Heater
- Laundry: Laundry Room
Features
- Attic, Combination Kitchen/Dining, Dining Area, Entry Level Bedroom, Floor Plan - Traditional, Bathroom - Tub Shower
- Flooring: Hardwood, Carpet, Vinyl, Wood
- Basement: Connecting Stairway,Full,Finished,Interior Entry,Exterior Entry,Walk-Out Access
- Number of fireplaces: 1
- Fireplace features: Pellet Stove
Interior area
- Total structure area: 2,496
- Total interior livable area: 2,496 sqft
- Finished area above ground: 1,248
- Finished area below ground: 1,248
Property
Parking
- Total spaces: 4
- Parking features: Driveway
- Uncovered spaces: 4
Accessibility
- Accessibility features: Accessible Entrance
Features
- Levels: Two
- Stories: 2
- Patio & porch: Deck, Screened, Patio
- Exterior features: Lighting, Street Lights
- Pool features: None
Lot
- Size: 0.46 Acres
Details
- Additional structures: Above Grade, Below Grade
- Parcel number: 1402238063
- Zoning: RES
- Special conditions: Standard
Construction
Type & style
- Home type: SingleFamily
- Architectural style: Ranch/Rambler
- Property subtype: Single Family Residence
Materials
- Brick, Aluminum Siding
- Foundation: Block
Condition
- New construction: No
- Year built: 1966
Utilities & green energy
- Sewer: Public Sewer
- Water: Public
Community & neighborhood
Location
- Region: Ellicott City
- Subdivision: Worthington
Other
Other facts
- Listing agreement: Exclusive Right To Sell
- Ownership: Fee Simple
Price history
| Date | Event | Price |
|---|---|---|
| 4/3/2024 | Sold | $482,500+1.6%$193/sqft |
Source: | ||
| 2/14/2024 | Contingent | $475,000$190/sqft |
Source: | ||
| 2/7/2024 | Listed for sale | $475,000$190/sqft |
Source: | ||
Public tax history
| Year | Property taxes | Tax assessment |
|---|---|---|
| 2025 | -- | $394,533 +4.1% |
| 2024 | $4,268 +4.3% | $379,067 +4.3% |
| 2023 | $4,094 +3.4% | $363,600 |
Find assessor info on the county website
Neighborhood: 21043
Nearby schools
GreatSchools rating
- 9/10Worthington Elementary SchoolGrades: PK-5Distance: 0.2 mi
- 8/10Ellicott Mills Middle SchoolGrades: 6-8Distance: 1.1 mi
- 9/10Howard High SchoolGrades: 9-12Distance: 1.6 mi
Schools provided by the listing agent
- Elementary: Worthington
- Middle: Ellicott Mills
- High: Howard
- District: Howard County Public School System
Source: Bright MLS. This data may not be complete. We recommend contacting the local school district to confirm school assignments for this home.

Get pre-qualified for a loan
At Zillow Home Loans, we can pre-qualify you in as little as 5 minutes with no impact to your credit score.An equal housing lender. NMLS #10287.
Sell for more on Zillow
Get a free Zillow Showcase℠ listing and you could sell for .
$595,100
2% more+ $11,902
With Zillow Showcase(estimated)
$607,002
