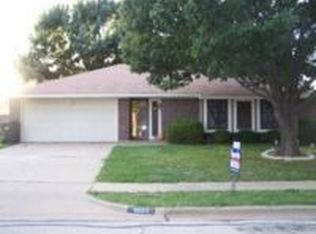Wonderful well maintained 3 Bed, 2 Bath home with large living room w/ brick woodburning Fireplace & laminate wood floors overlooks dining area and updated Kitchen w/ wood cabinets, quality black appliances & Silestone countertops. Spacious bedrooms feature brand new carpets, ceiling fans and great walk-in closets. Both bathrooms have updated tile showers and marble vanities. Covered Patio; great workshop with electricity & window unit; + storage building. Paved Boat parking as well.
This property is off market, which means it's not currently listed for sale or rent on Zillow. This may be different from what's available on other websites or public sources.
